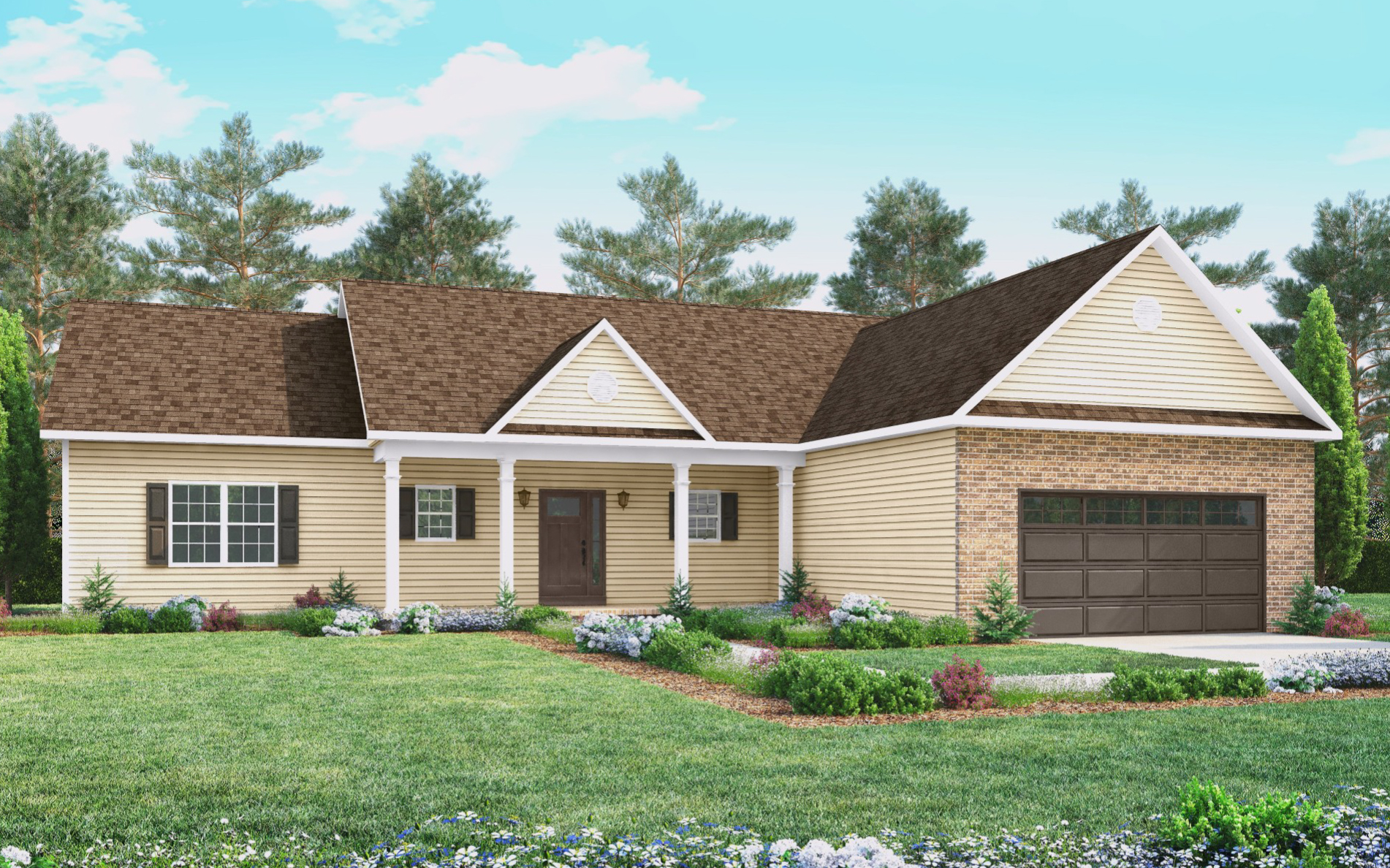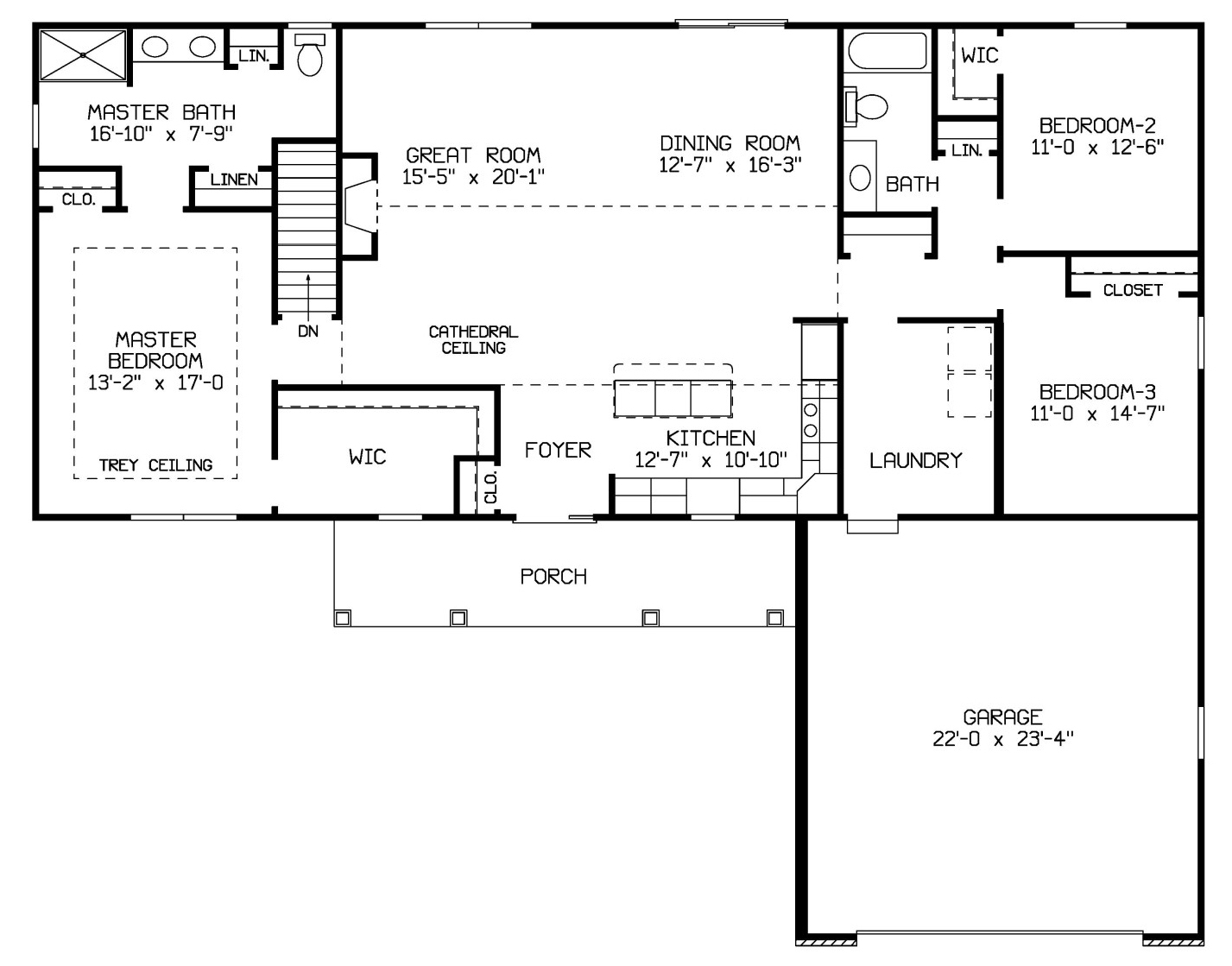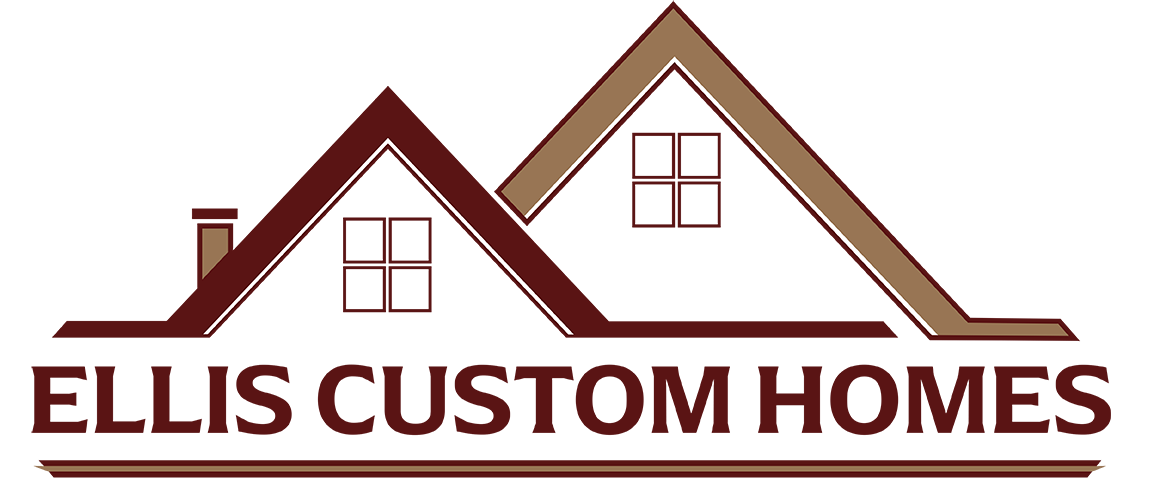1848 SF finished area, 1848 unfinished basement, 3 bedrooms, 2 full baths, 461 SF garage, 9′ first floor ceilings, cathedral ceilings & fireplace in great room, tray ceiling in master, 26′ x 6′ covered front porch, 2-car garage

Reece Ivey C Details
- Square Feet: 1848
- Bedrooms: 3
- Bathrooms: 2
- Floors: 1
- Building Area: 66' x 52'
Reece Ivey C Floor Plan

