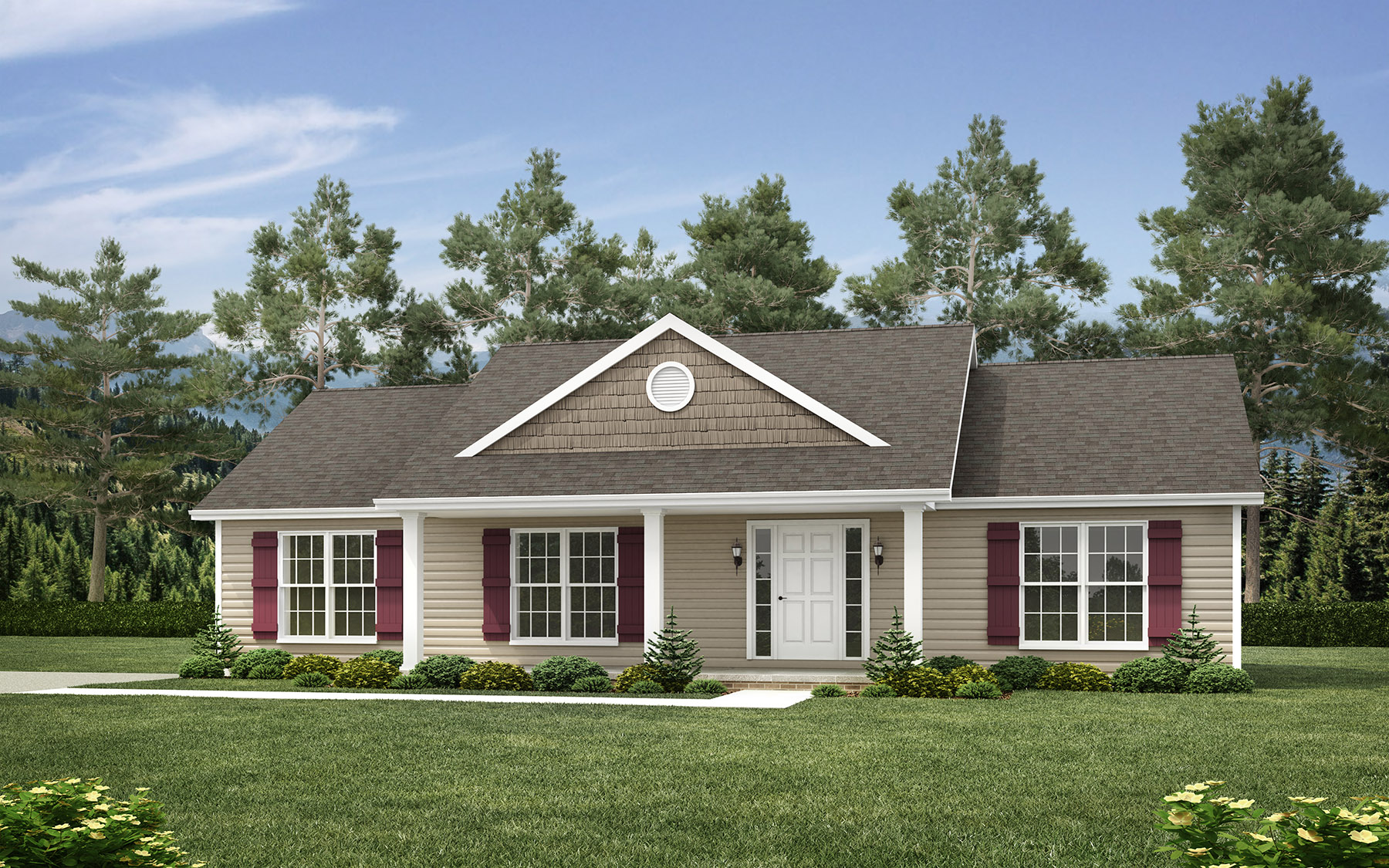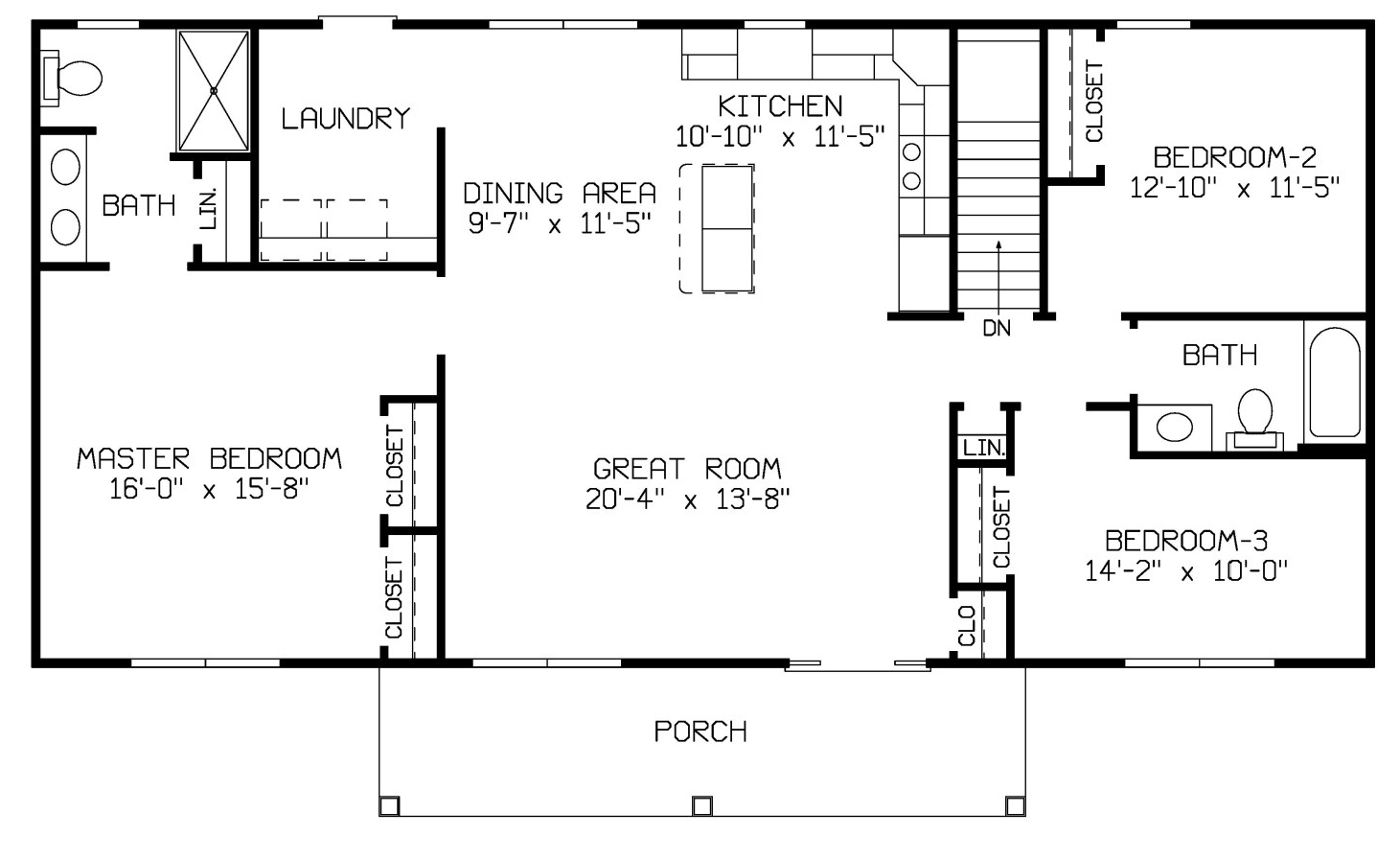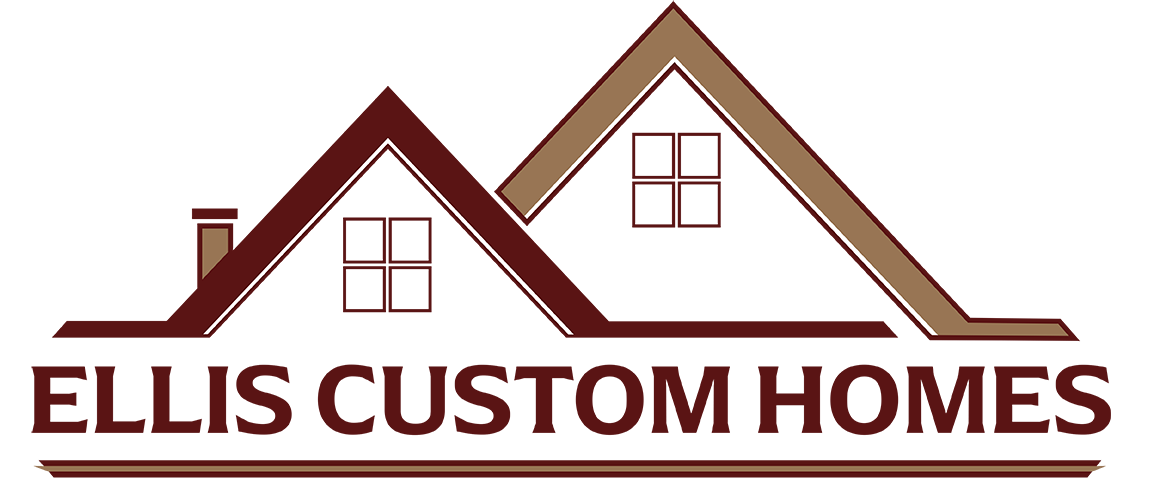The shake-shingled gable and board-n-batten shutters give this home the craftsman look so popular today. Inside, the great room and dining and kitchen area offer the convenience of a large sit-down island. Plan also includes an attached laundry room.

Aspen B Details
- Square Feet: 1404
- Bedrooms: 3
- Bathrooms: 2
- Floors: 1
- Building Area: 54' x 32'
Aspen B Floor Plan

