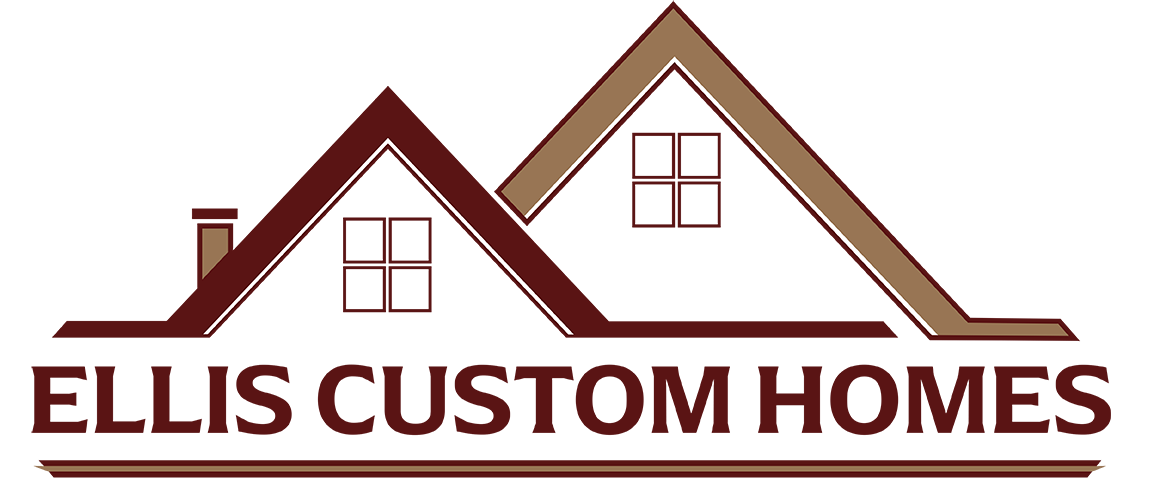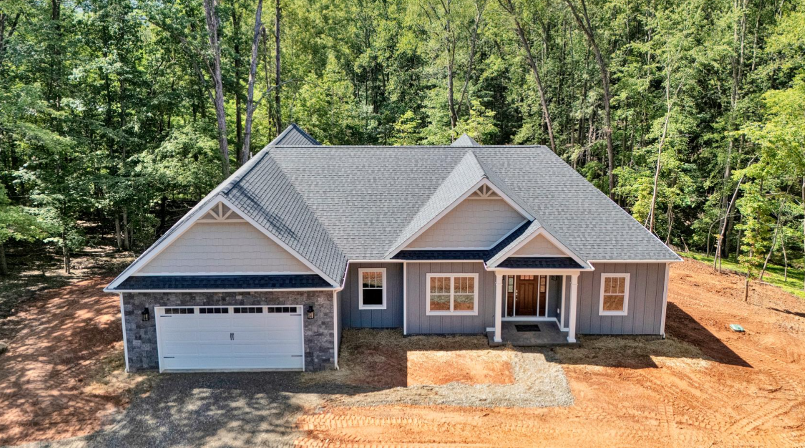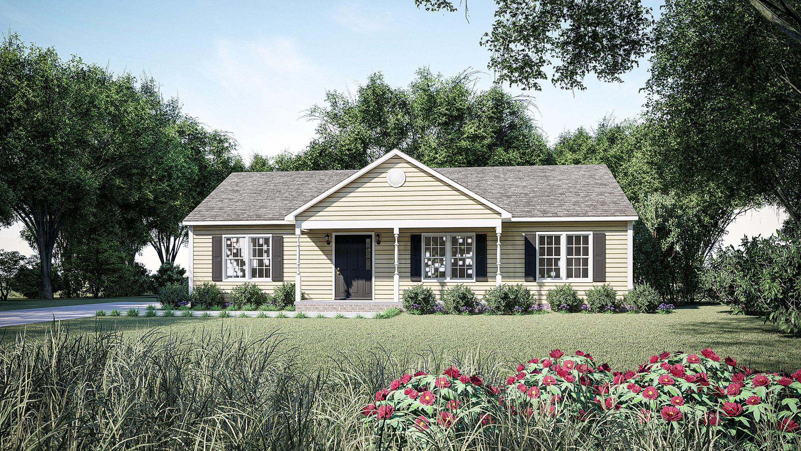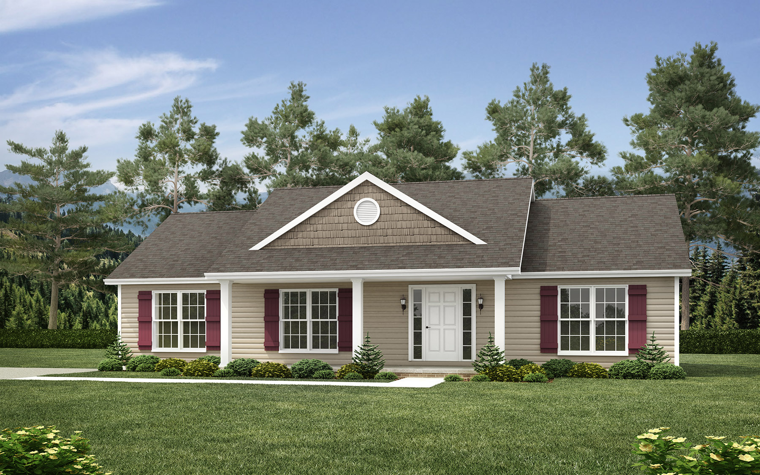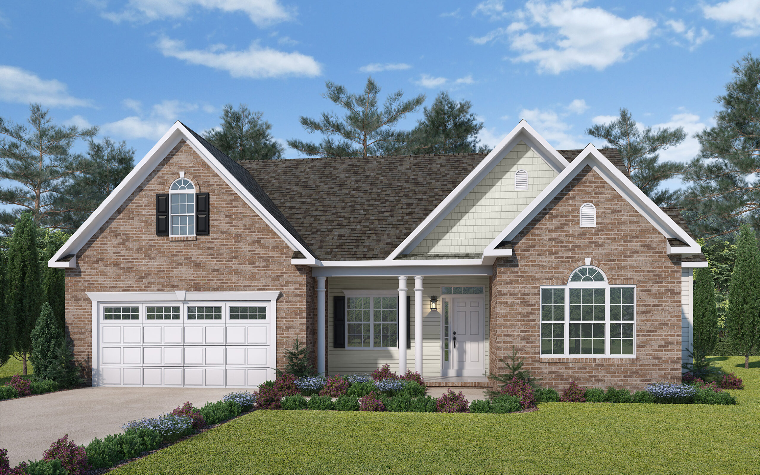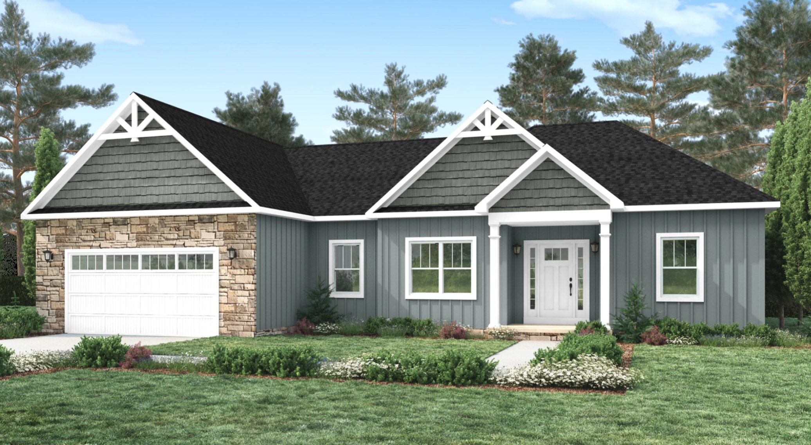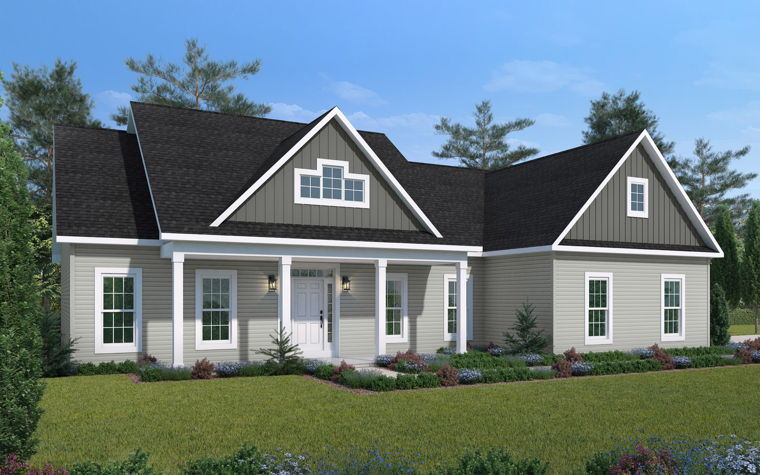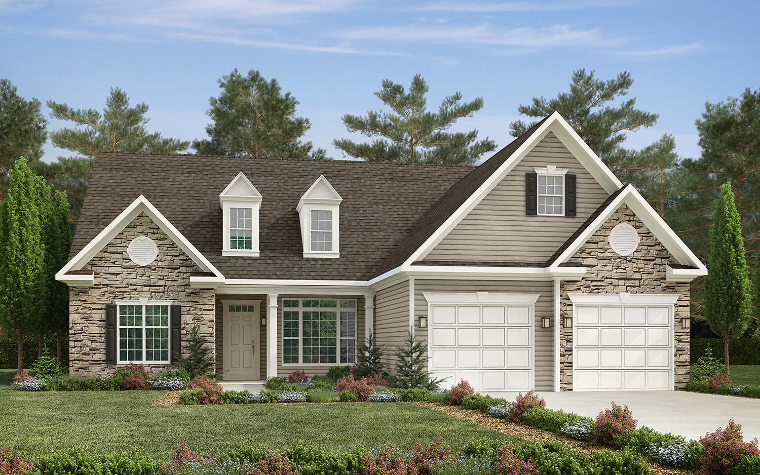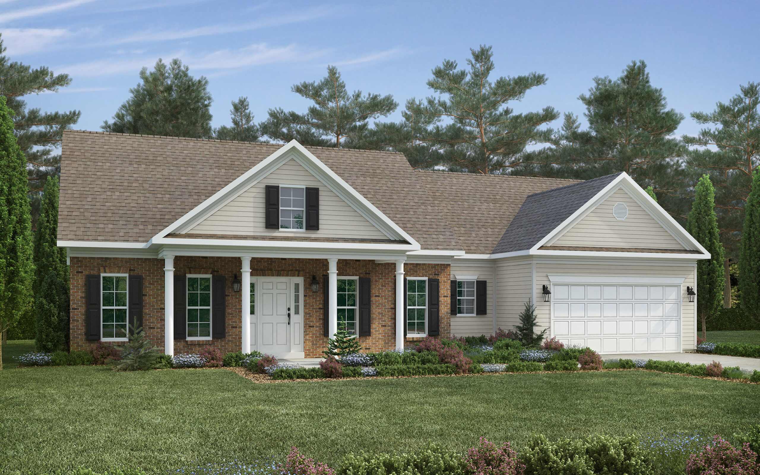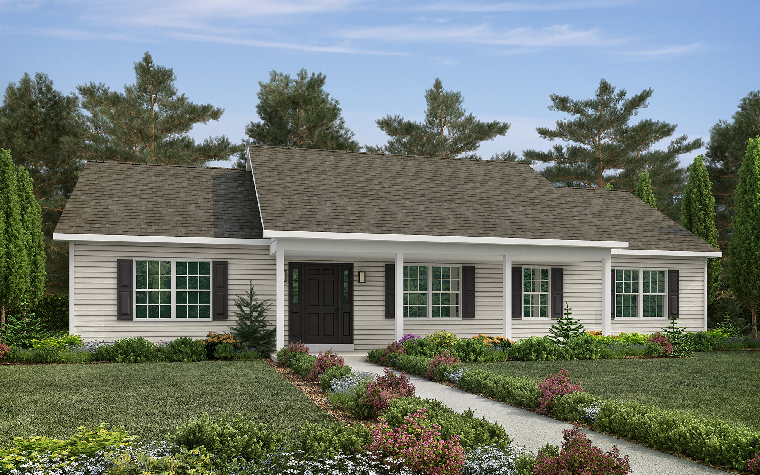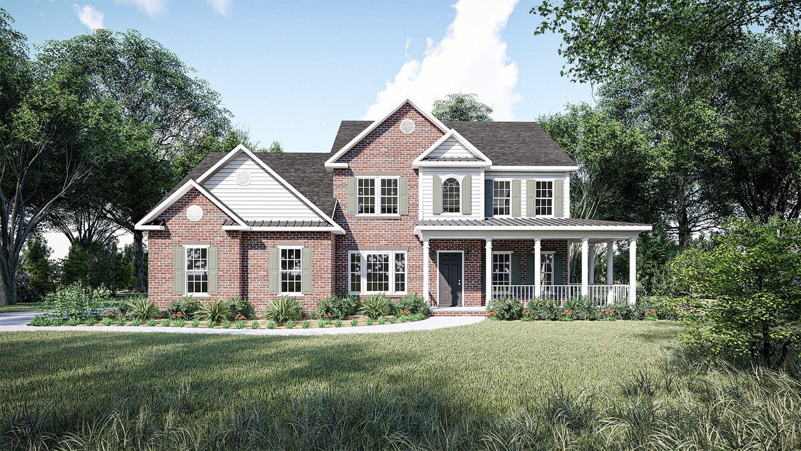Discover Your Dream Home at Smith Mountain Lake in Water’s Edge Country Club!
Just Finished: 342 Morgans Mill Drive, Penhook, VA
Price: $899,900 (includes deeded, covered boat slip)
Listing: https://danamontgomery.com/va-real-estate/penhook/342-morgans-mill-dr-mls-917118
Contact: Dana Montgomery, Associate Broker, Berkshire Hathaway, 540-314-1798
Set within the tranquil Water’s Edge country club golf community, this stunning new construction home blends modern craftsmanship with the beauty of Smith Mountain Lake. With 1,950 SF of thoughtfully designed living space above grade, this 3-bedroom, 2-bath ranch home, offers a spacious, open floor plan along with easy access to the best of Smith Mountain Lake.
Your own pocket of Smith Mountain Lake
Soaring cathedral ceilings and a striking stone fireplace in the family room, blends into a chef-inspired kitchen outfitted with handcrafted hardwood cabinetry, premium finishes, high-end granite countertops, and top-of-the-line GE Cafe appliances. Off of the great room, an expansive covered, rear deck provides ample space for relaxing mornings, daytime barbecues and peaceful evenings in the private, wooded lot.
The primary suite features an elegant tray ceiling, an oversized ceramic walk-in shower, and a spacious walk-in closet. Natural light, high-end materials, and a seamless flow throughout the home create an atmosphere of sophistication and comfort.
The full unfinished basement, already plumbed for a full-bath, kitchen and work area, offers endless potential for significant additional living space, while the 2-car garage ensures plenty of storage and vehicles.
Experience the Water’s Edge Lifestyle
This home is situated in the highly-desirable Water’s Edge community, known for its scenery and world-class amenities. At the heart of the community is The Water’s Edge Country Club, featuring an 18-hole PGA Championship golf course, designed by R.F. Loving, Jr. With 15 of the holes offering lake visibility along 13.5 miles of Smith Mountain Lake shoreline, it is one of the most scenic and challenging courses in the region. Residents of the community can obtain a discounted membership to the club.
Your Perfect Lake Retreat Awaits
With modern design and easy access to an array of outdoor and recreational amenities, this home offers a rare opportunity to experience the best of Smith Mountain Lake living. Don’t miss your chance to make this wonderful home yours.
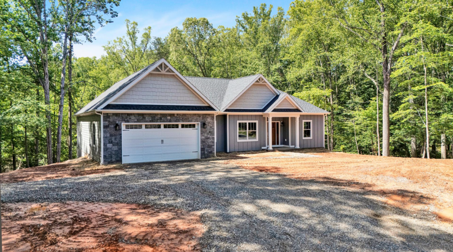
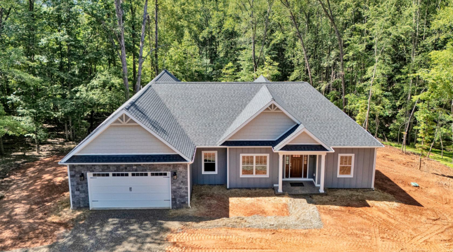
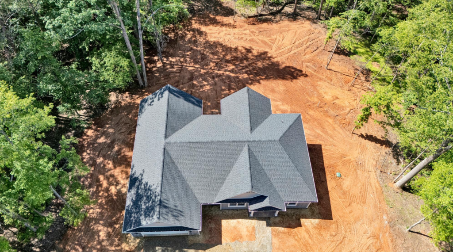
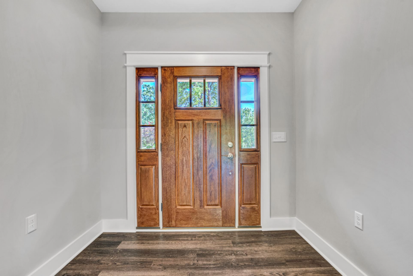
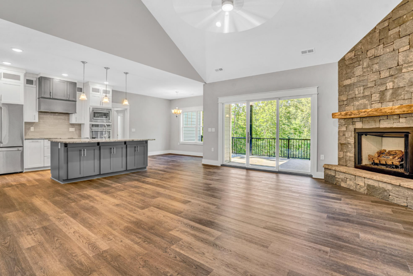
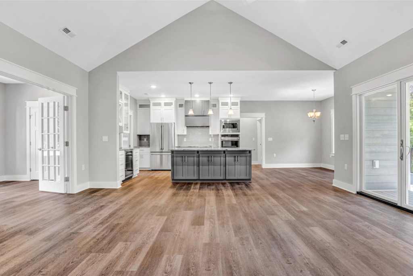
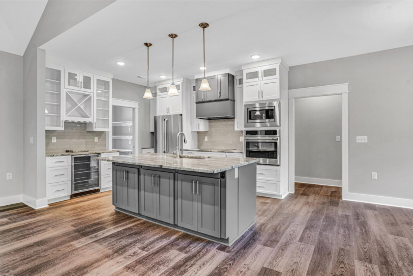
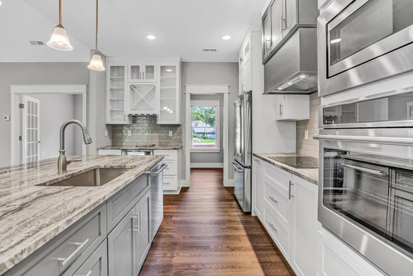
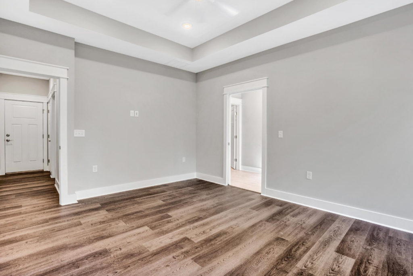
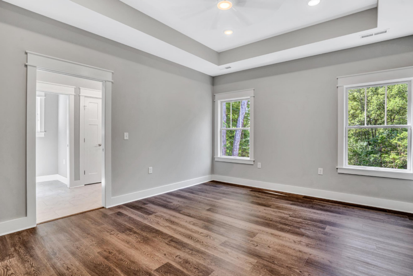
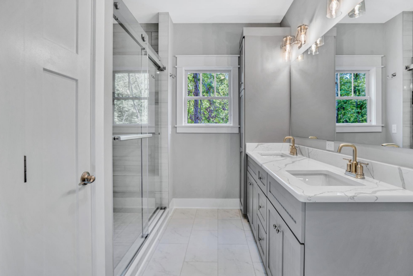
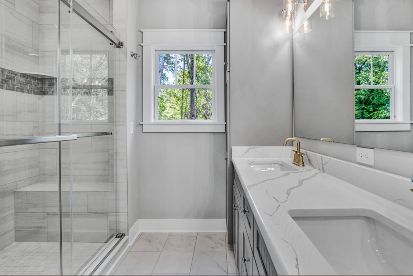
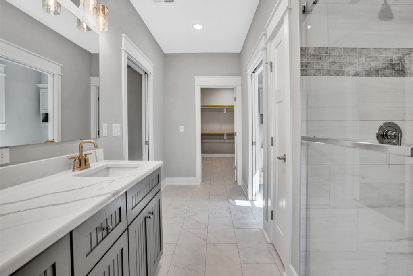
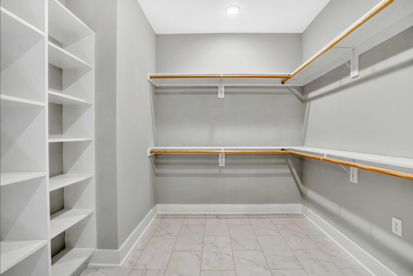
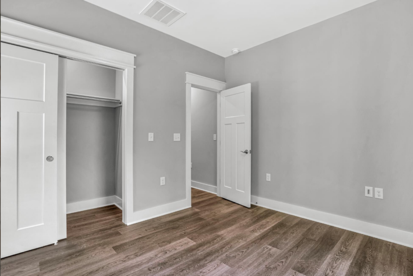
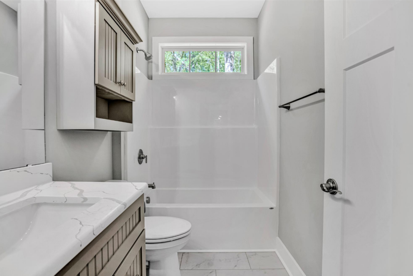
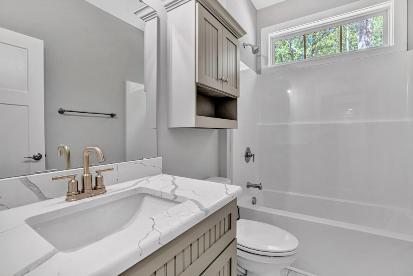
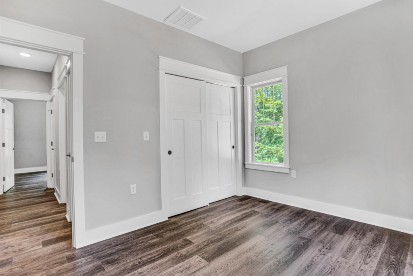
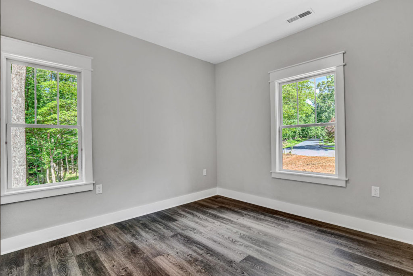
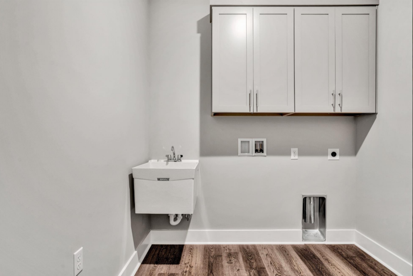
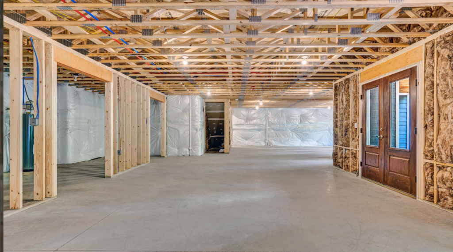
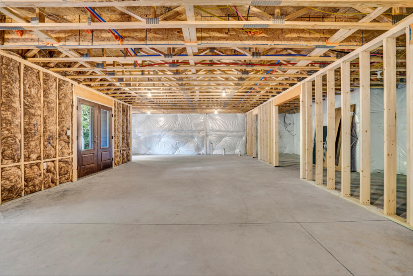
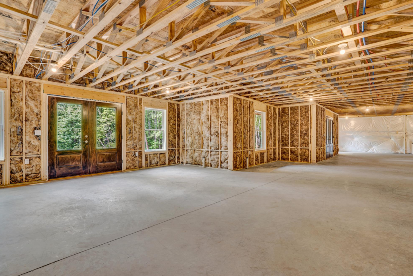
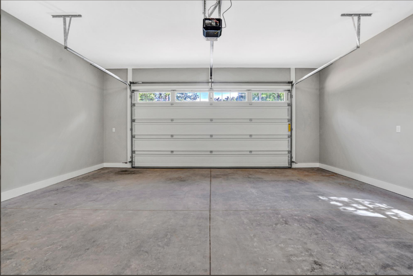
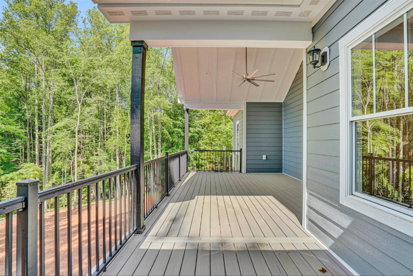
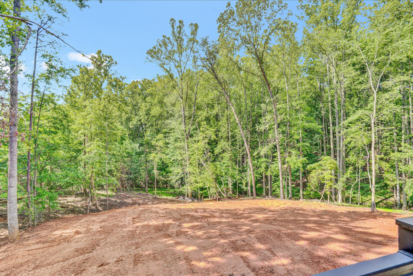
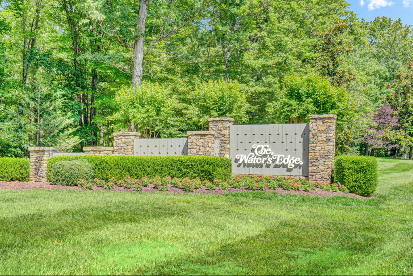
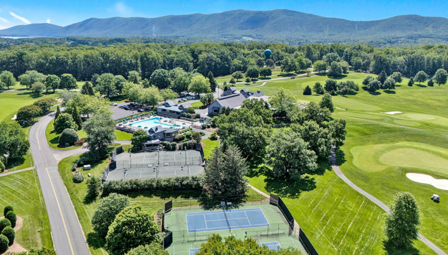
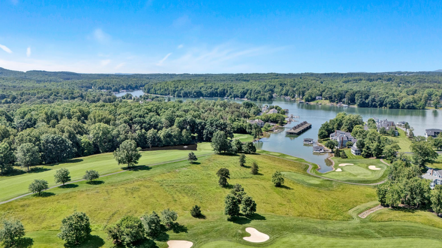
For More Information: Dana Montgomery, Associate Broker, Berkshire Hathaway, 540-314-1798
Listing: https://danamontgomery.com/va-real-estate/penhook/342-morgans-mill-dr-mls-917118
