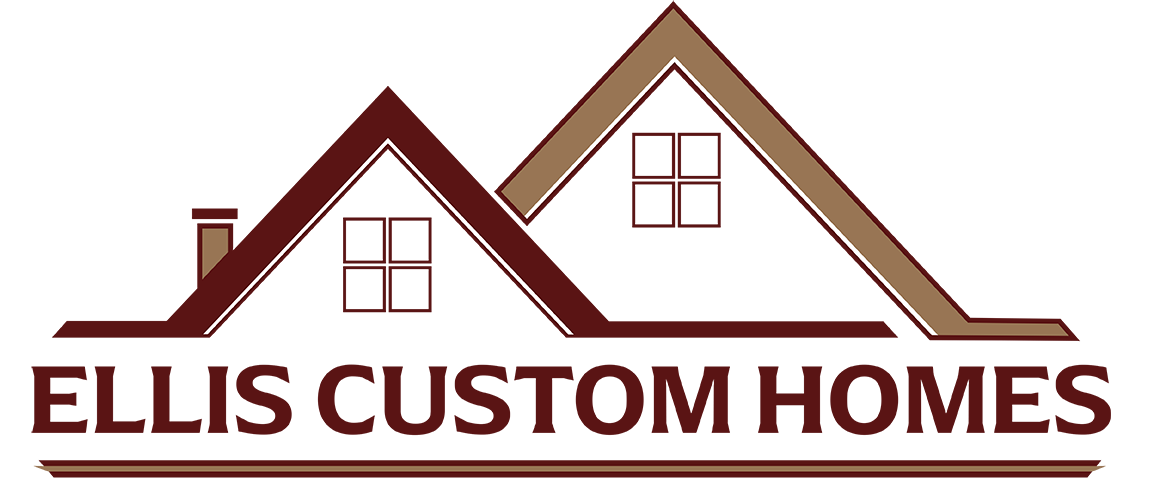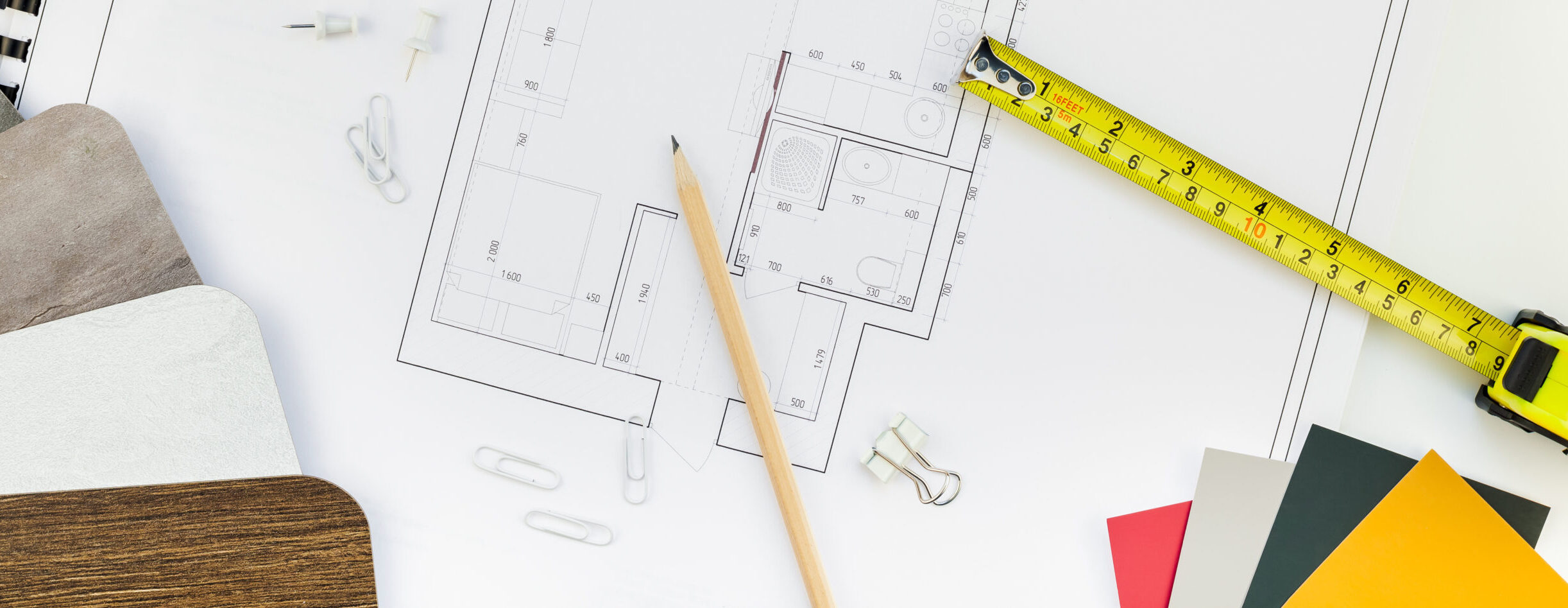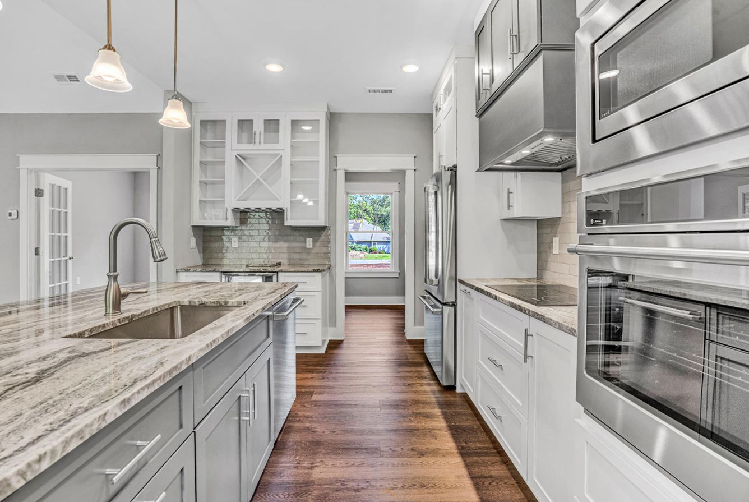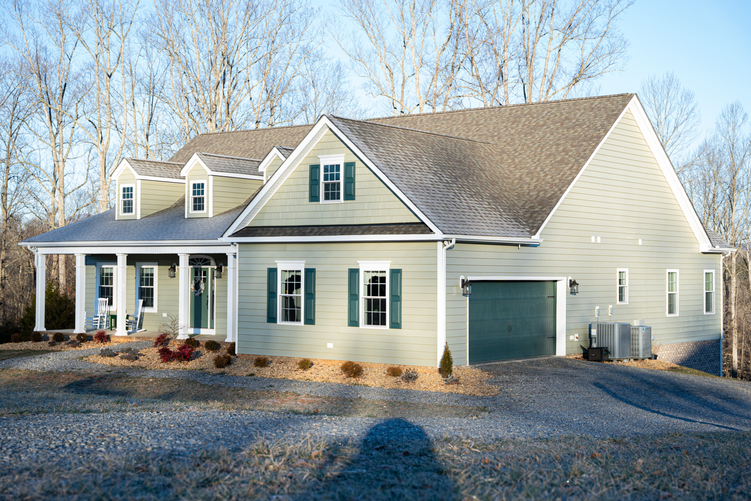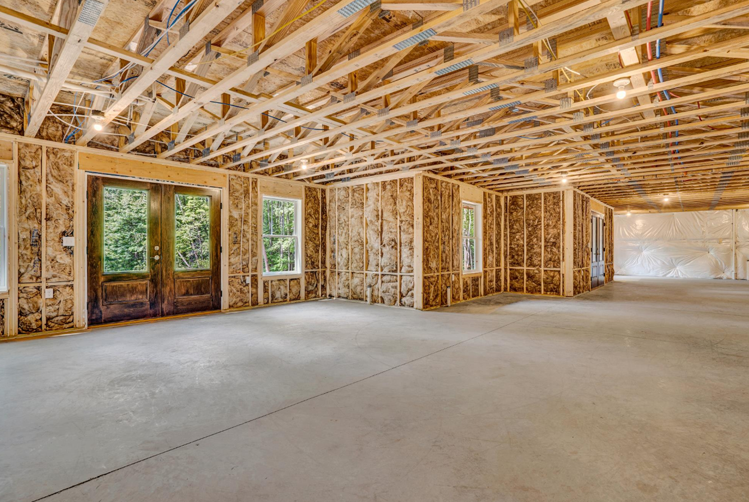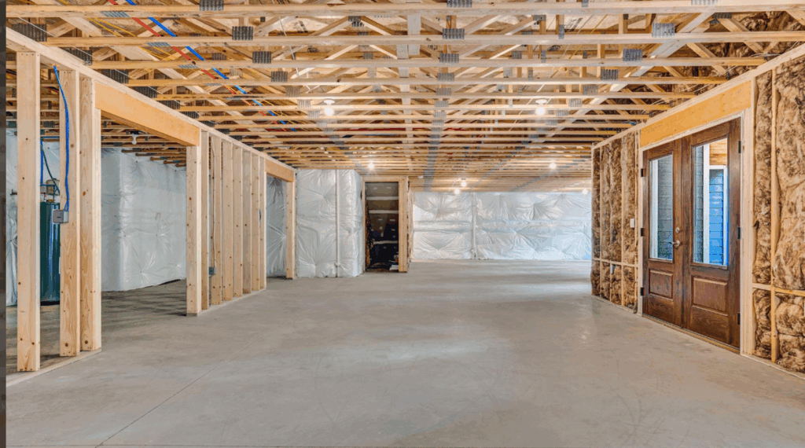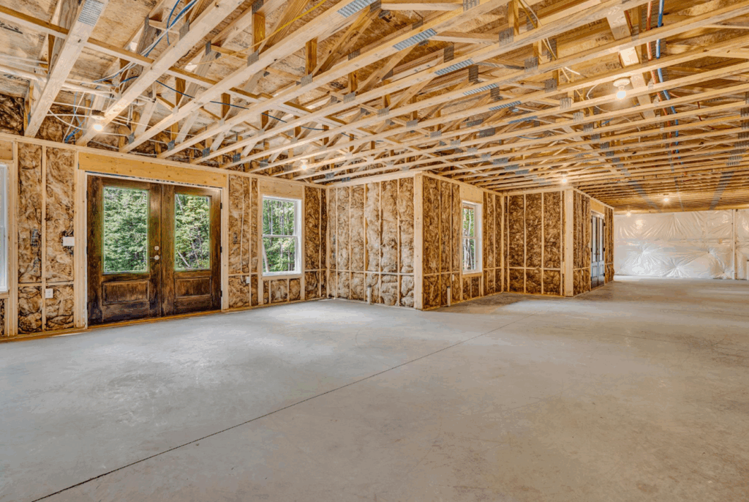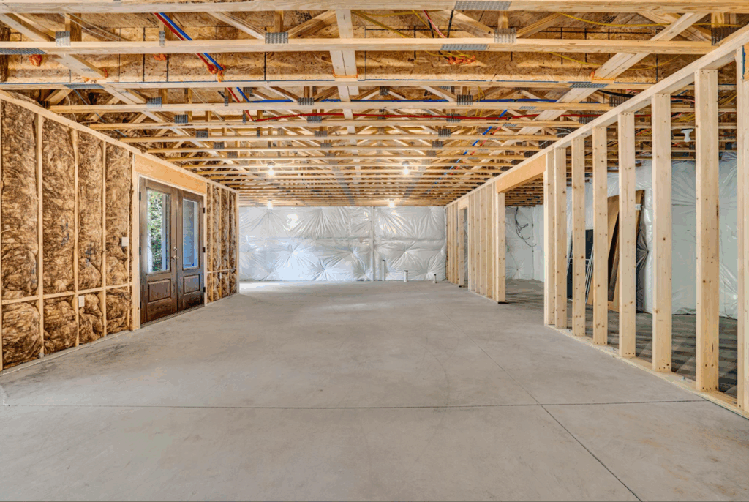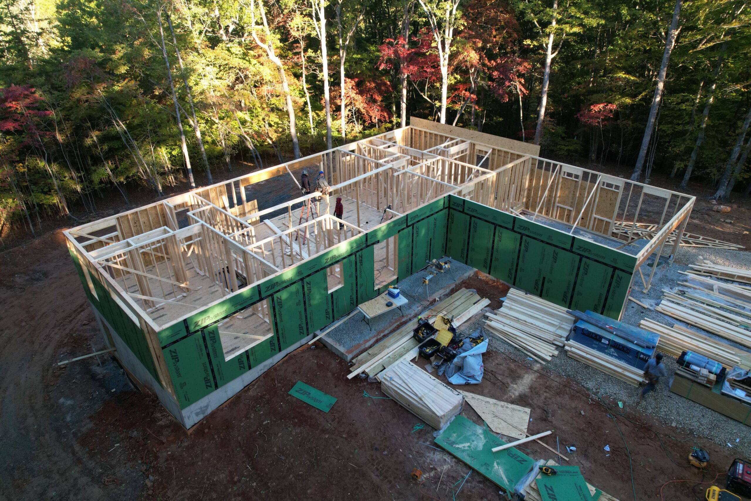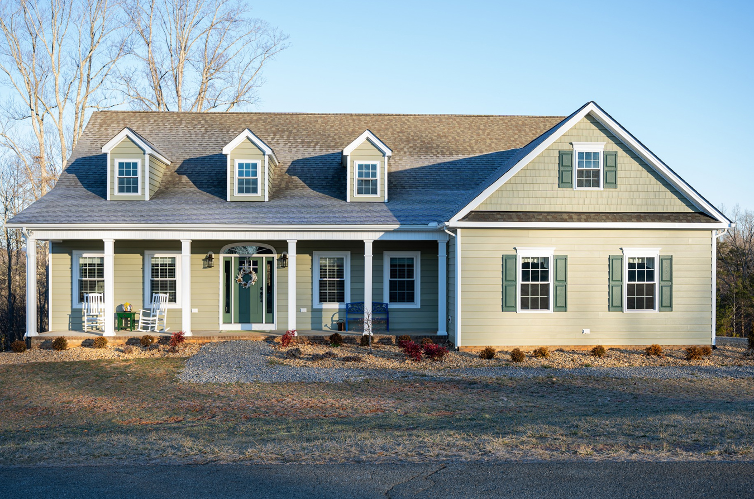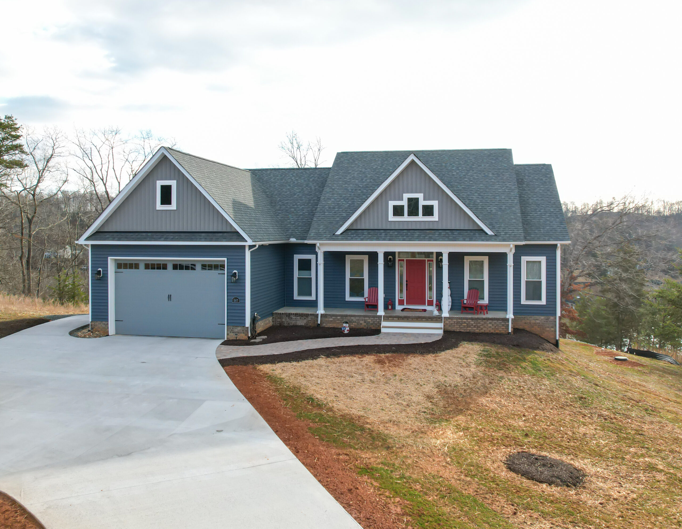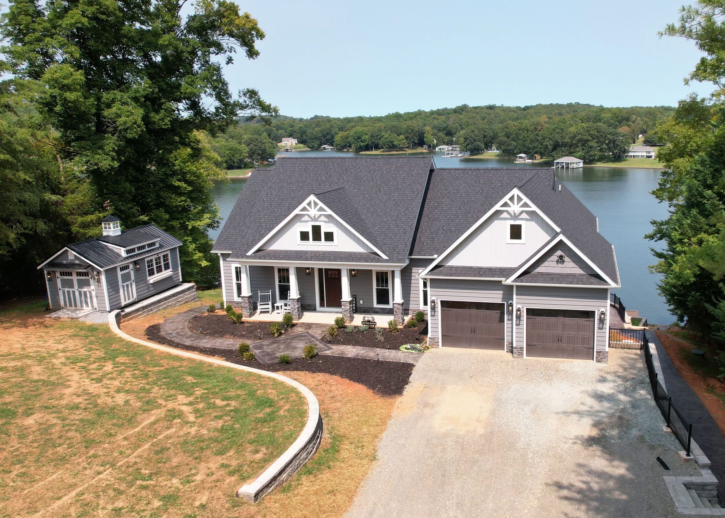Basement Waterproofing Systems
Waterproofing systems add an extra layer of protection against water and moisture entering through foundation walls. Here’s how they work and why we include Tuff-n-Dri as standard in our homes.
Waterproofing vs. Dampproofing
These terms are often used interchangeably, but they’re not the same thing. Understanding the difference matters when evaluating what a builder includes as standard.
Dampproofing is a thin coating – often just sprayed-on tar or asphalt – that slows moisture migration through concrete. It’s the minimum code requirement in many areas. It handles water vapor but provides little resistance to liquid water under pressure.
Waterproofing is a thicker, more flexible membrane designed to stop liquid water, even under hydrostatic pressure from saturated soil. Quality waterproofing systems bridge small cracks in the concrete and remain flexible as the foundation settles.
When Waterproofing Matters More
All basements benefit from waterproofing, but some situations make it especially important.
High water tables: If groundwater sits close to the surface – common near lakes, rivers, or in low-lying areas – hydrostatic pressure against foundation walls is higher. Basic dampproofing often can’t handle sustained pressure. In southwestern Virginia, we see this more often near Smith Mountain Lake and in valley locations.
Clay-heavy soils: Clay holds water rather than draining it away, keeping foundation walls wet longer after rain. Much of our region has clay content that makes drainage a challenge.
Finished basement plans: If you’re planning to finish the basement – whether immediately or years from now – the cost of waterproofing is small compared to protecting drywall, flooring, and furniture from moisture damage.
Sloped lots: Hillside sites often channel surface water toward the downhill side of the foundation. Proper grading helps, but a complete waterproofing system provides additional protection.
Even on well-drained sites with no plans to finish the basement, waterproofing protects stored items, prevents musty odors, and avoids the slow deterioration that moisture causes over decades.
Components of a Complete System
Effective basement waterproofing isn’t a single product – it’s a system of components working together. Each layer serves a specific purpose.
Spray-applied membrane: A flexible waterproof coating applied directly to the foundation walls. Quality membranes cure to at least 40 mils thick (about 1mm) and can bridge hairline cracks that develop as concrete cures. The best products withstand significant water pressure – some are rated for 8 feet of hydrostatic head, compared to 1 foot or less for basic coatings.
Foundation board: A rigid fiberglass board applied over the membrane. This serves three purposes: it protects the membrane from damage during backfill, it channels water down to the footer drains, and it provides insulation (typically R-10) that reduces energy loss and helps prevent interior condensation.
Footer drains: Perforated pipes installed around the base of the footers, surrounded by gravel. These collect groundwater and channel it away from the foundation before pressure can build against the walls.
Interior drainage (optional): A secondary drainage channel at the base of the interior walls that catches any water that enters and directs it to a sump pump. This provides a backup line of defense.
The Tuff-n-Dri System
In our homes, we use the Tuff-n-Dri system from Tremco Barrier Solutions. This is the specific combination of products we’ve found delivers consistent, long-term performance.
The membrane: Tuff-n-Dri is a polymer-modified asphalt that’s spray-applied to create a seamless coating. It remains flexible at cold temperatures – important in Virginia where freeze-thaw cycles are common – and is formulated to bridge concrete shrinkage cracks rather than cracking along with them.
The board: Warm-n-Dri foundation board is a dense fiberglass panel that adheres to the membrane before it fully cures. It provides R-10 insulation, protects against backfill damage, and has drainage channels that direct water down to the footer drains.
The drainage: We install footer drains around the perimeter and Drain-Star interior drainage at the base of the walls. Water that reaches the foundation has multiple paths to exit before it can enter the basement.
This complete system comes with a 30-year manufacturer warranty on the waterproofing components – significantly longer than the one-year workmanship warranty that covers most construction.
Why We Use This System
We chose Tuff-n-Dri for straightforward reasons: it works, it has a long track record, and the manufacturer stands behind it.
Tremco has been making this product since 1983 – over 40 years of installations. That kind of history tells you more than marketing claims. Products that don’t perform don’t stay on the market for four decades.
The 30-year transferable warranty also matters. It’s not just peace of mind for the original homeowner – it transfers to future owners, which protects resale value. The warranty requires proper installation of the complete system by a certified contractor, which ensures the job is done right from the start.
Waterproofing Happens Once
Unlike most home systems that can be repaired or upgraded later, foundation waterproofing is largely a one-time decision. Once the foundation is backfilled, accessing the exterior walls means excavation – expensive and disruptive.
That’s why getting it right during construction matters. The difference between a complete waterproofing system and minimum dampproofing is a small percentage of your total build cost. The difference in long-term performance is significant.
Frequently Asked Questions
Three main sources: water seeping through the concrete walls, water entering through the floor-wall joint where the slab meets the foundation, and condensation from humid air contacting cold concrete surfaces.
A complete waterproofing system addresses all three – the membrane stops wall seepage, drainage handles groundwater at the floor-wall joint, and insulated foundation board reduces condensation.
Exterior waterproofing requires excavating around the foundation – possible but expensive and disruptive. Interior solutions like drainage channels and sump pumps can be added later and help manage water that enters, but they don’t stop it from coming through the walls.
This is why getting it right during initial construction is important. Retrofitting is always more expensive than doing it correctly the first time.
Tuff-n-Dri must be applied to clean, cured concrete in dry conditions – it can’t be sprayed in rain or on wet walls. It also requires certified installers, which limits who can do the work. And like any exterior waterproofing, it can’t be inspected or repaired after backfill without excavation.
These aren’t drawbacks so much as requirements for proper installation. The system performs well when installed correctly under the right conditions.
The waterproofing system itself requires no maintenance – it’s buried and sealed. Your job is to keep water away from the foundation in the first place: maintain gutters and downspouts, and ensure grading continues to slope away from the house over time.
Quality spray-applied membranes are designed to last the life of the structure. The Tuff-n-Dri system we use carries a 30-year manufacturer warranty, but the materials themselves don’t have an expiration date if installed correctly.
For more information about how we build custom homes in Virginia, view our detailed specifications.
View Our Specifications