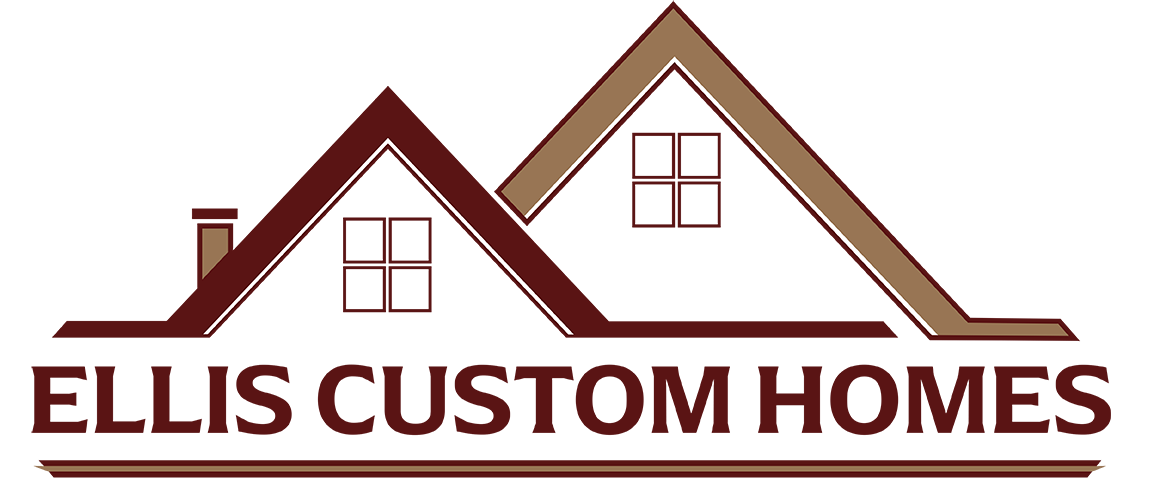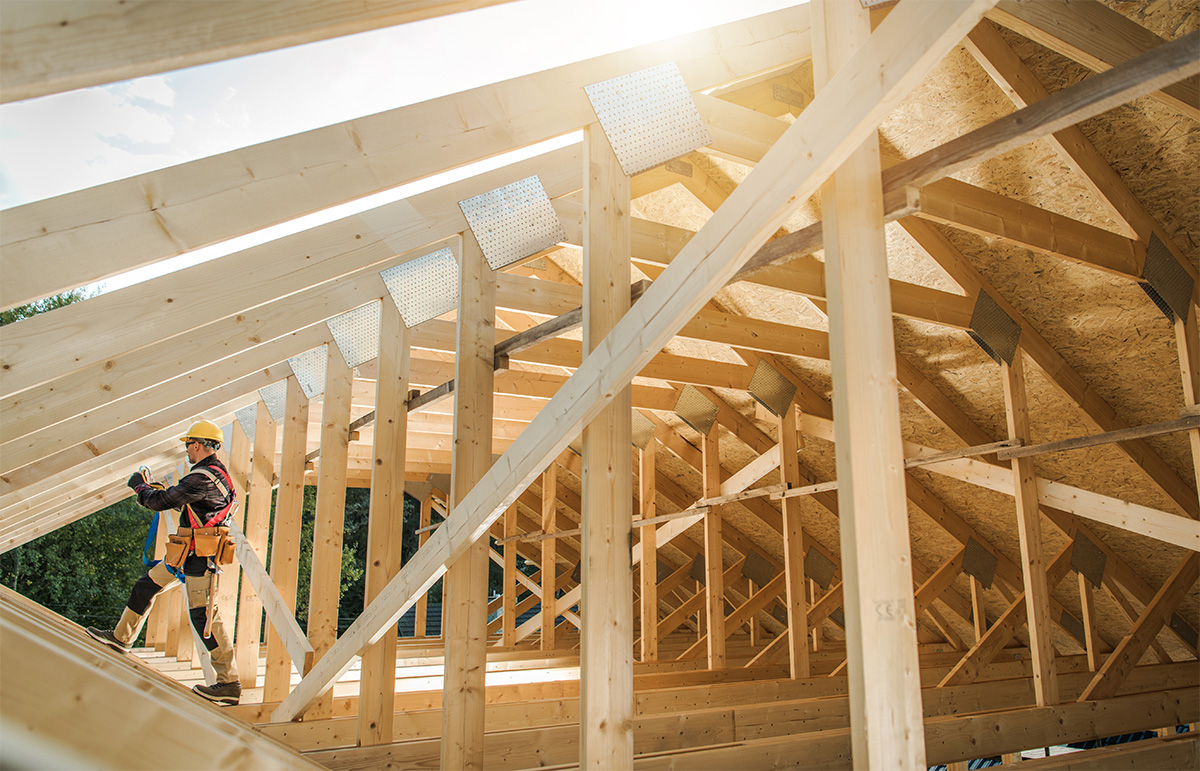- Sill plates, pressure-treated pine
- Engineered floor truss system
- 2×4 Studs 16″ O C exterior & interior walls
- ZIP System® Sheathing on exterior walls and roof
- Advantech Subfloors
- Pre-engineered truss roof system (most models)
- Framing lumber – kiln-dried whitewoods
- All framing material & sizes to meet local code
- Architectural fiberglass shingles
- Mastic Carvedwood Siding with .44 thickness
- Brick or stone veneer on models where shown
- Vented vinyl soffit and aluminum fascia
- Seamless aluminum gutters
Additional Articles
Framing a Custom Home: What It Is, How It’s Done, and Why It Matters
Framing isn’t just about putting up walls - it’s about building the strength and structure your custom home needs to stand the test of time. Learn what framing really involves, how it’s done, and why it’s one of the most important steps in the construction process:
Read moreYour Dream Home, Done Right: Tips for a Smooth, Stress-Free Build
Building a custom home is more than a project - it’s your chance to create a space where life happens and every detail reflects your vision. With the right builder and by avoiding common mistakes, you can bring your dream home to life without the stress.
Read more
