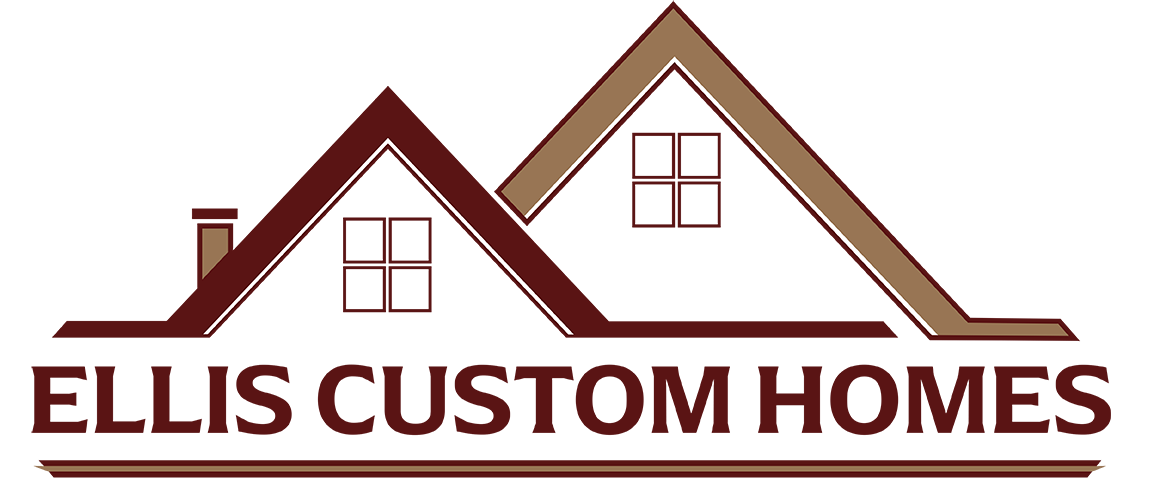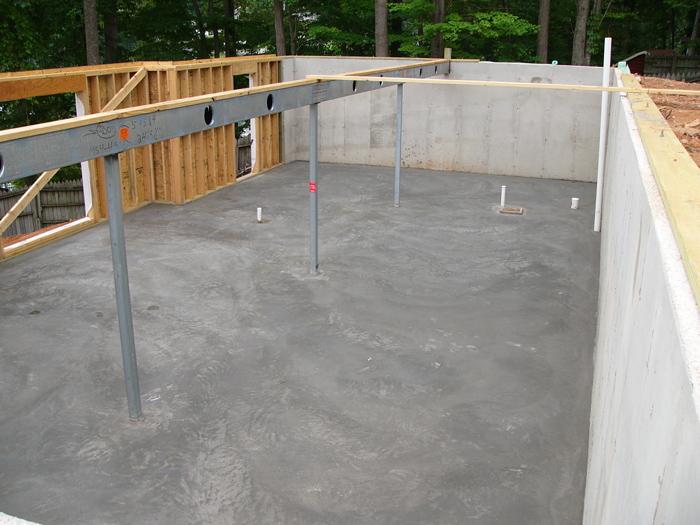- Basement walls coated w/ Warm-n-Dri
- Outside Footer Drains
- Drain-Star water removal system
- Gravel under basement concrete
- 4 course 8″ block on bi-level and splits
- 8’ poured concrete foundation walls to code
- 4” concrete basement and garage floors
- 24” poured walls on porches, patios and stoops
- Footers under all porches, stoops, patios and garages
- Concrete slabs on porches, stoops and patios
- Concrete in attached garages reinforced with steel rods
- Expansion joint around perimeter of basement concrete
Additional Articles
Quiet Strength You’ll Appreciate Daily: Why We Use Engineered Floor Truss Systems
With factory‑engineered floor trusses as our standard, every Ellis Custom Home delivers stronger, quieter floors, seamless utility integration, and lasting energy‑efficient performance you’ll appreciate every day.
Read moreFraming a Custom Home: What It Is, How It’s Done, and Why It Matters
Framing isn’t just about putting up walls - it’s about building the strength and structure your custom home needs to stand the test of time. Learn what framing really involves, how it’s done, and why it’s one of the most important steps in the construction process:
Read moreYour Dream Home, Done Right: Tips for a Smooth, Stress-Free Build
Building a custom home is more than a project - it’s your chance to create a space where life happens and every detail reflects your vision. With the right builder and by avoiding common mistakes, you can bring your dream home to life without the stress.
Read more
