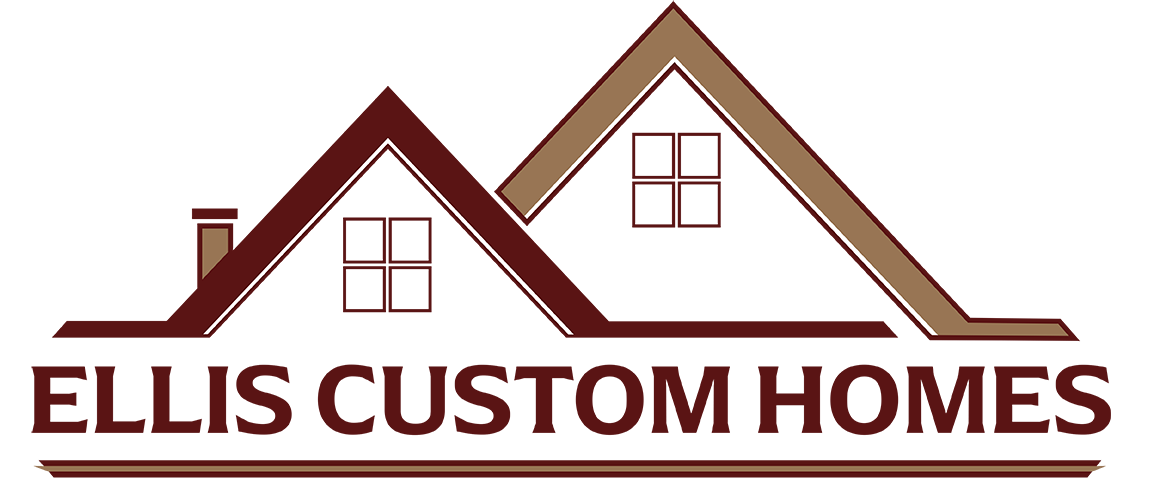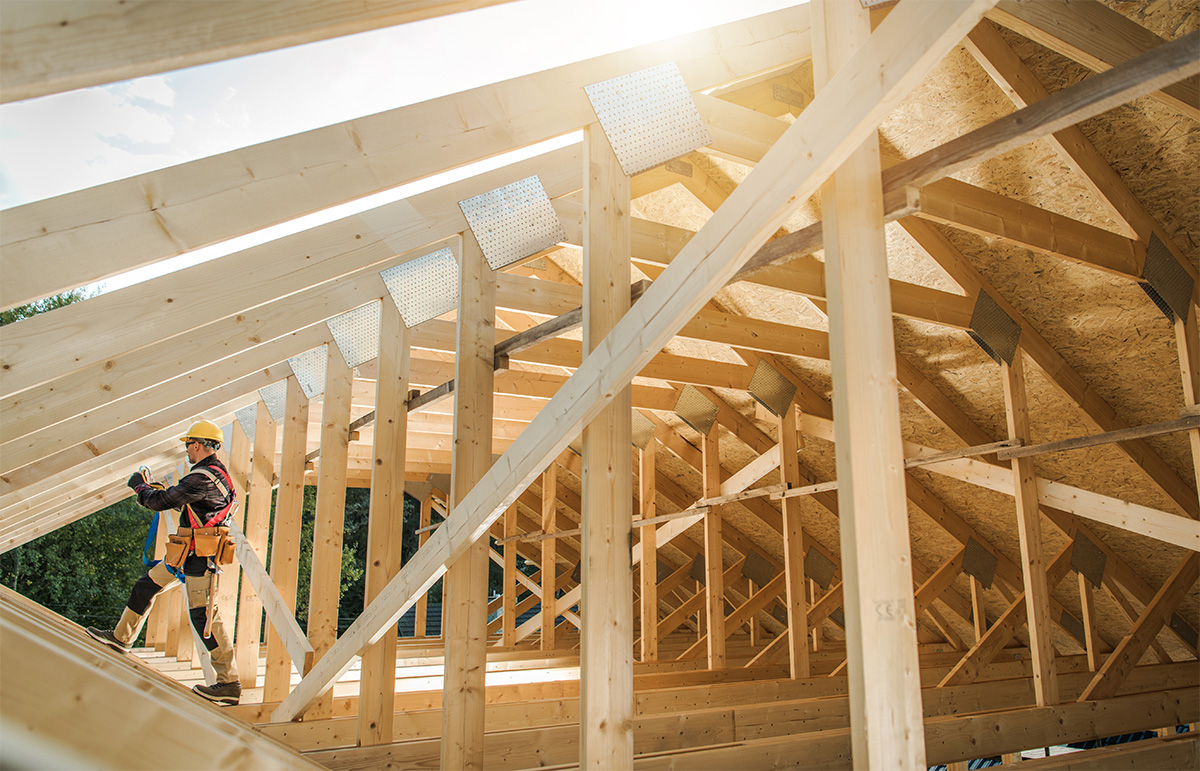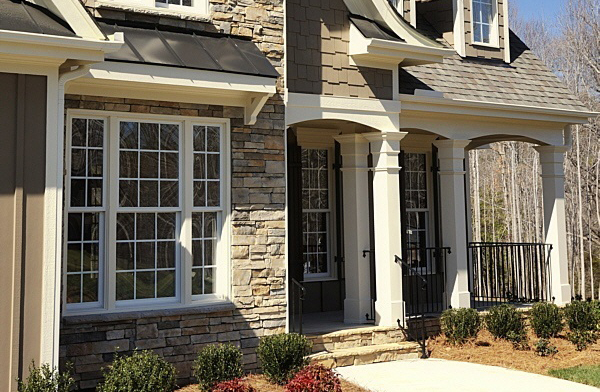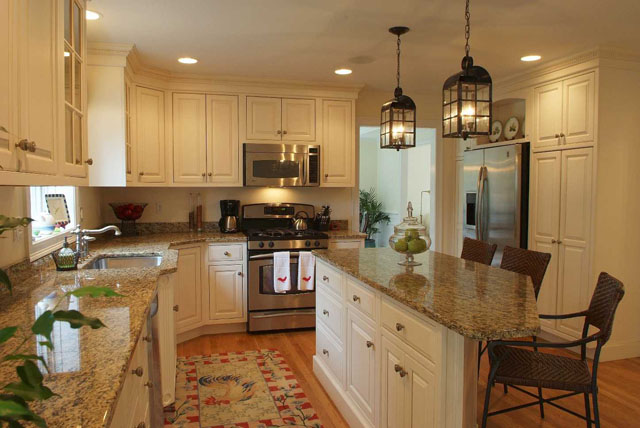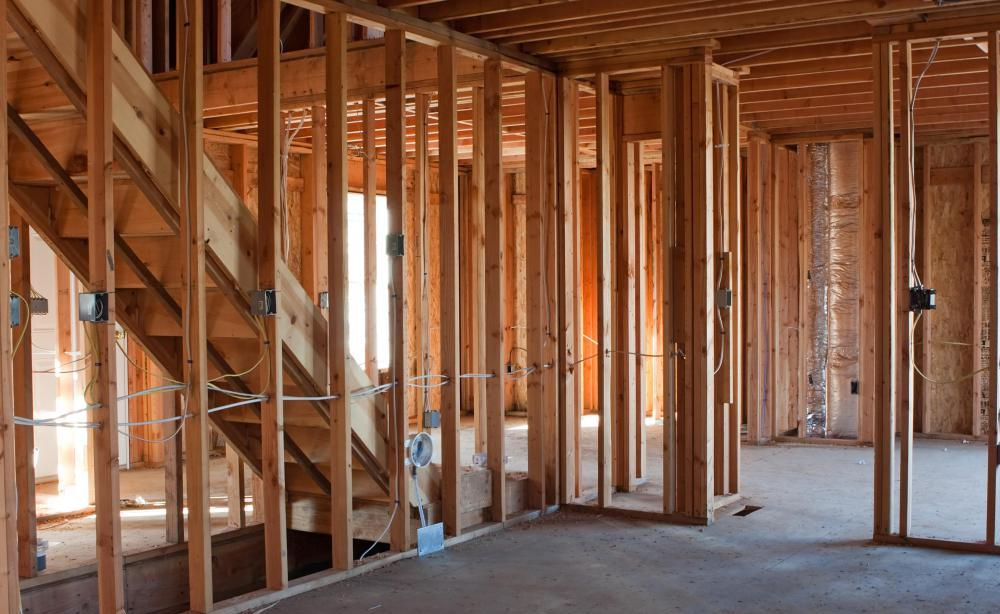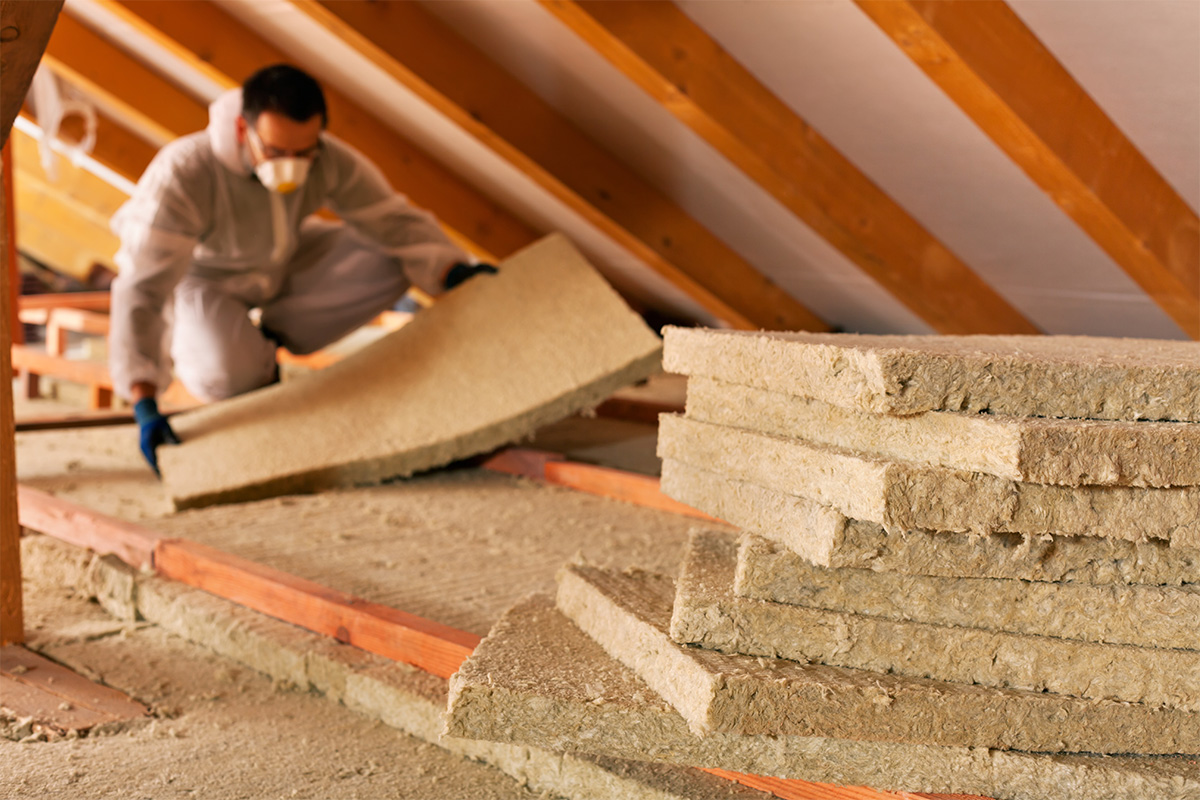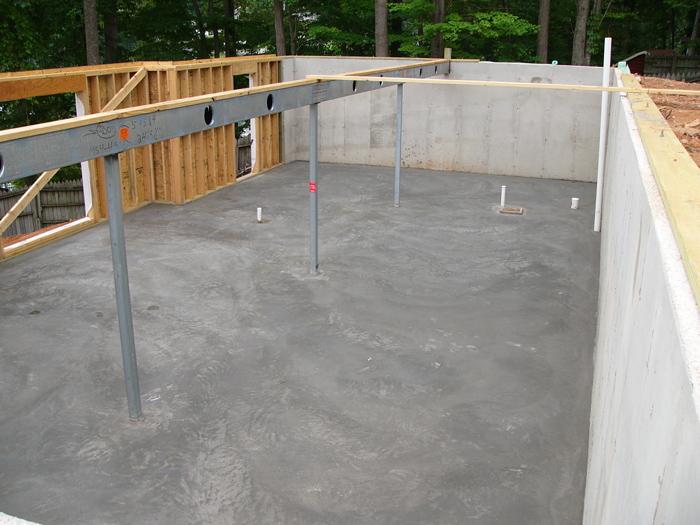- Sill plates, pressure-treated pine
- Engineered floor truss system
- 2×4 Studs 16″ O C exterior & interior walls
- ZIP System® Sheathing on exterior walls and roof
- Advantech Subfloors
- Pre-engineered truss roof system (most models)
- Framing lumber – kiln-dried whitewoods
- All framing material & sizes to meet local code
- Architectural fiberglass shingles
- Mastic Carvedwood Siding with .44 thickness
- Brick or stone veneer on models where shown
- Vented vinyl soffit and aluminum fascia
- Seamless aluminum gutters
Ellis Custom Homes, serving the Smith Mountain Lake area. Building trust one home at a time!
Smith Mountain Lake
66 Builder's Pride Dr
Hardy, VA
540-912-0112
