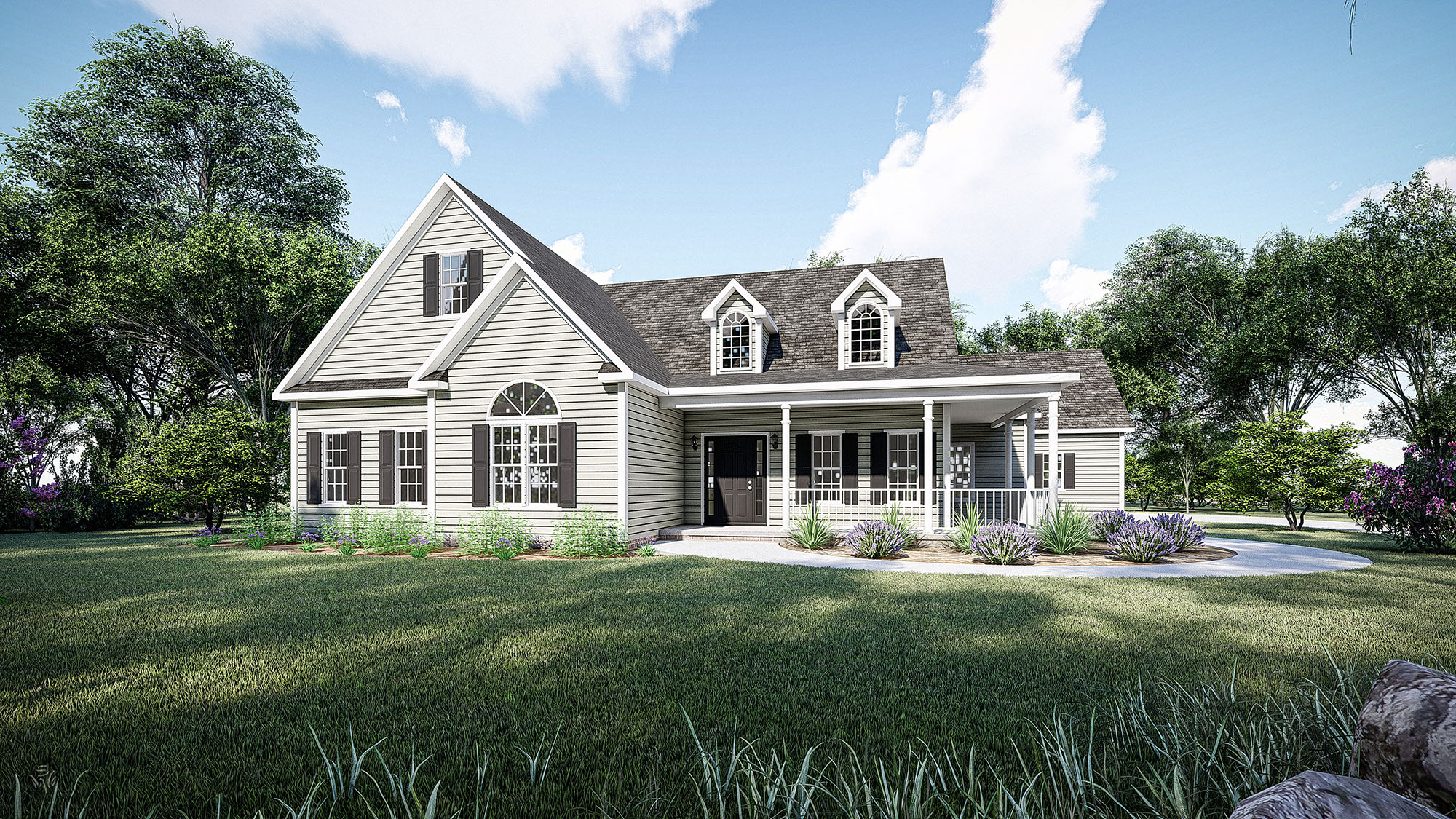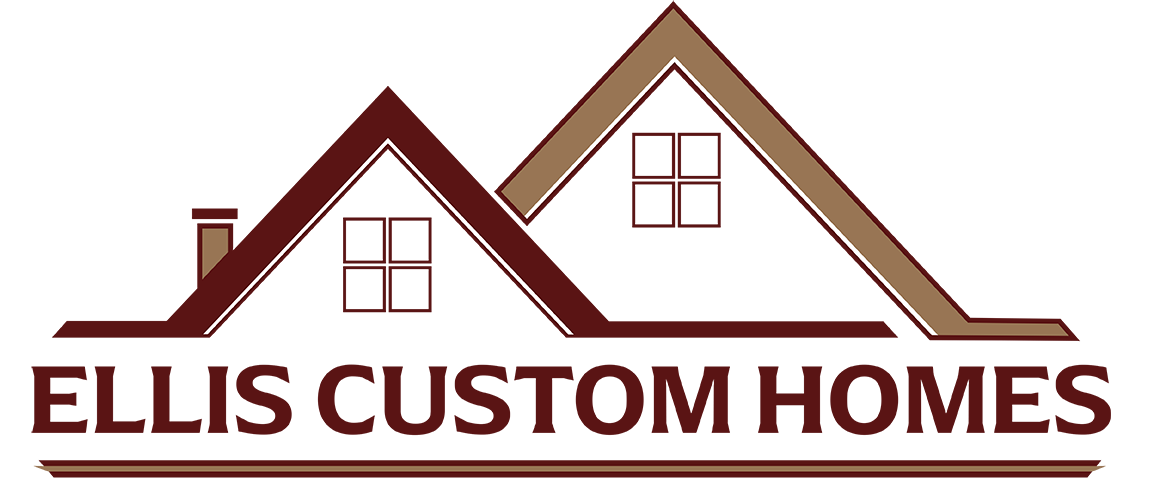This country cottage house plan lives much larger than it looks, as the twin dormers and multiple gables combine for a striking facade. The front bedroom, master bedroom and open great room/kitchen gain vertical space from cathedral ceilings, while this house plan’s open foyer pulls the dining room and great room together visually. Architectural detail is evident in the wraparound front porch, breakfast bay window and back porch that add charm and expand living. This house plan’s spacious master suite features a spacious master bedroom and indulgent bath. Meant for pampering, the master bath includes an oversized soaking tub.

Tidewater Details
- Square Feet: 2044
- Bedrooms: 3
- Bathrooms: 2
- Floors:
- Building Area: 76' x 70'2"
Tidewater Floor Plan

