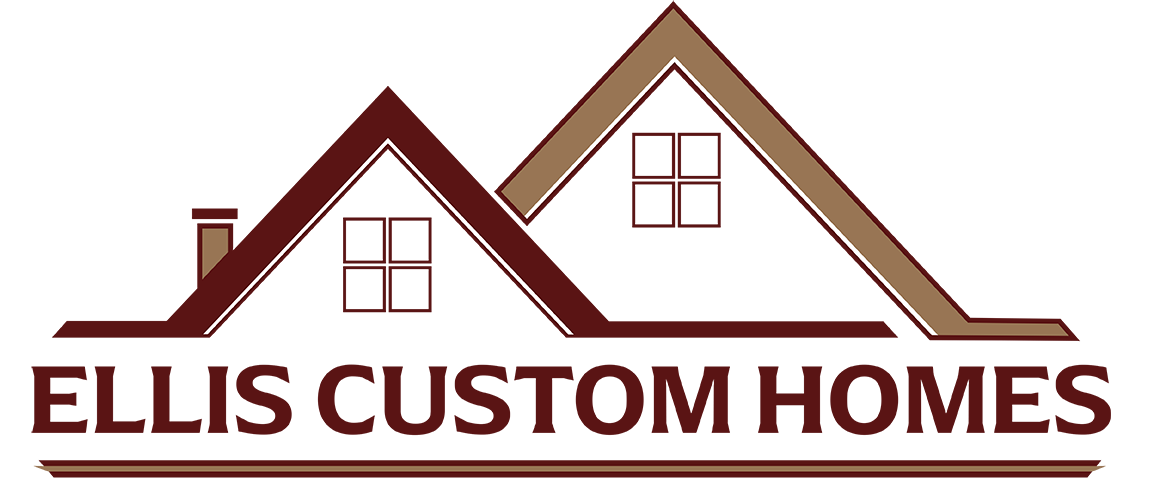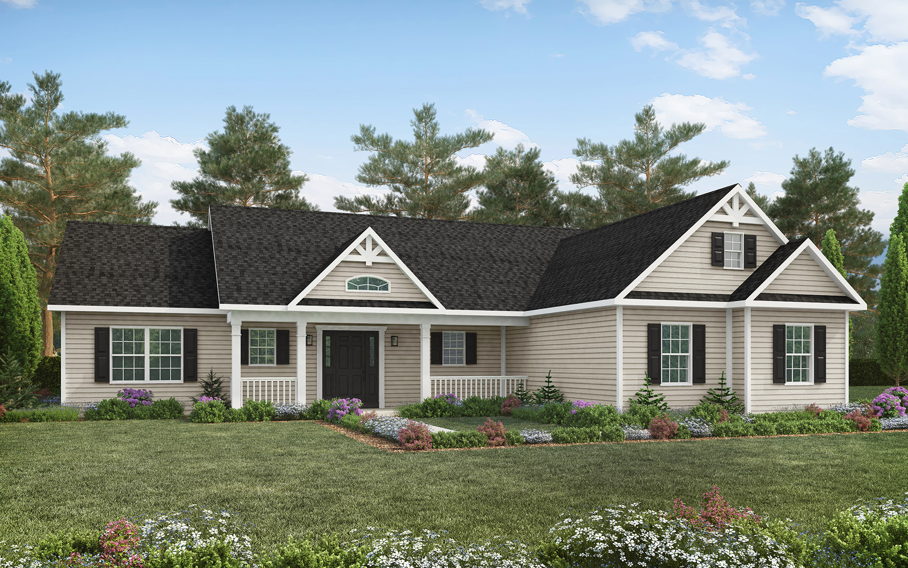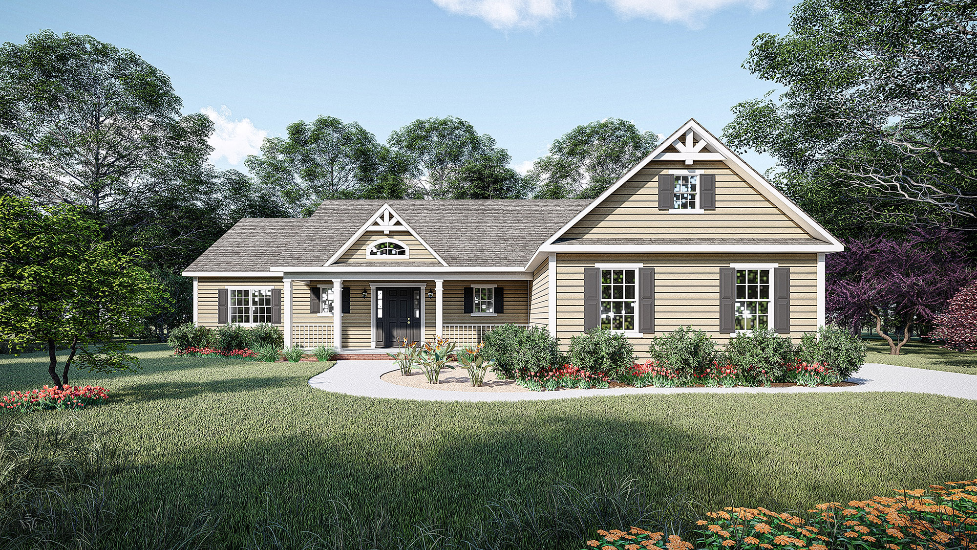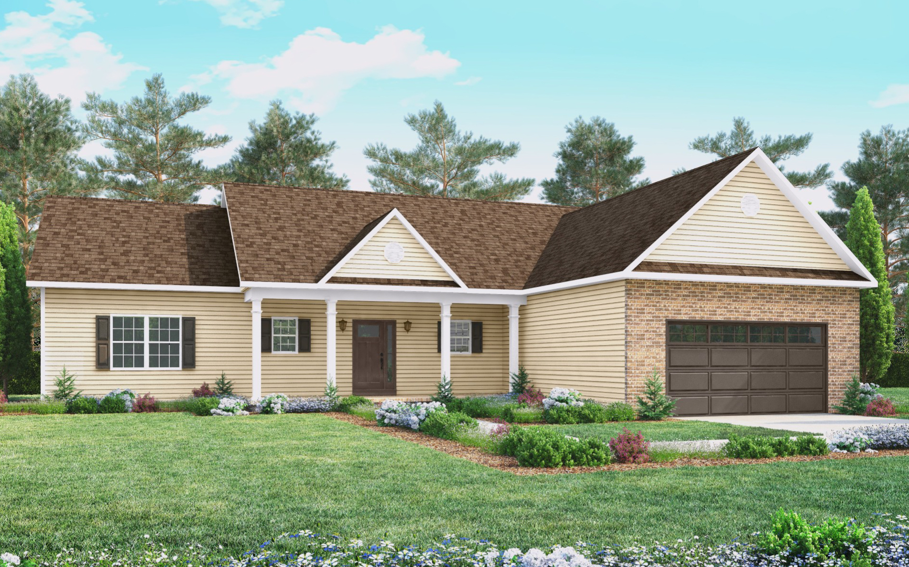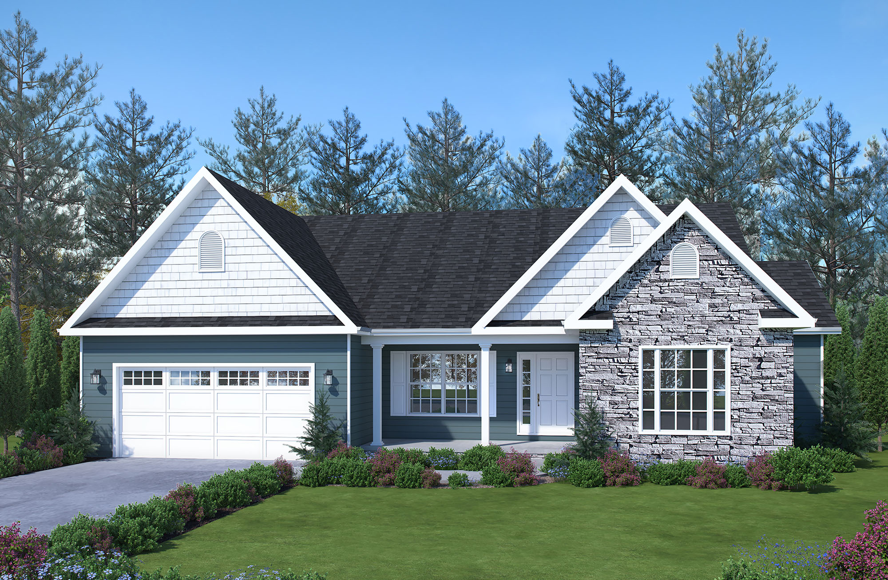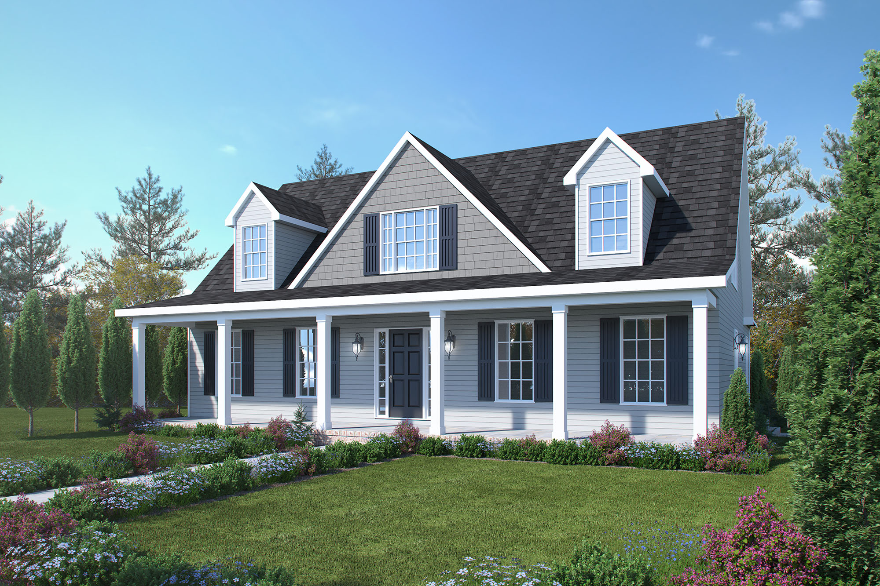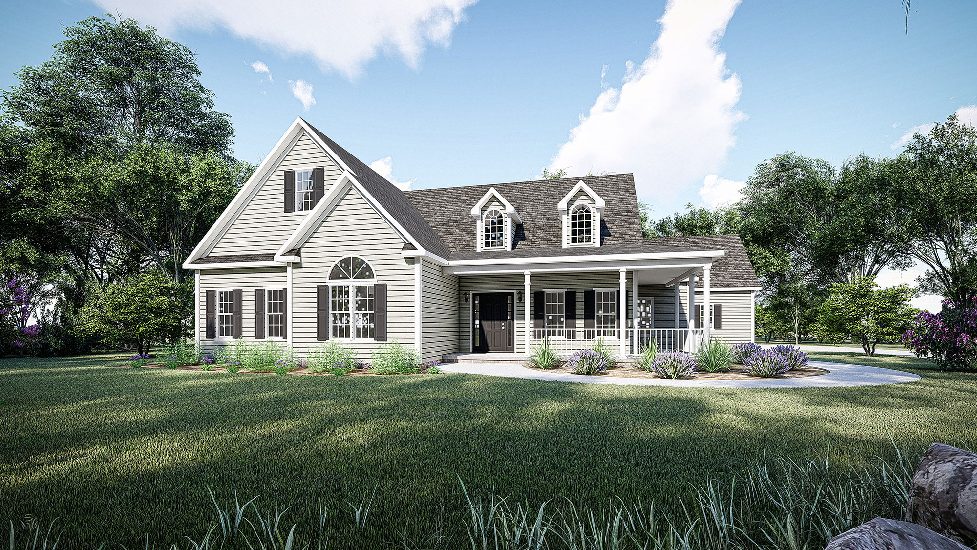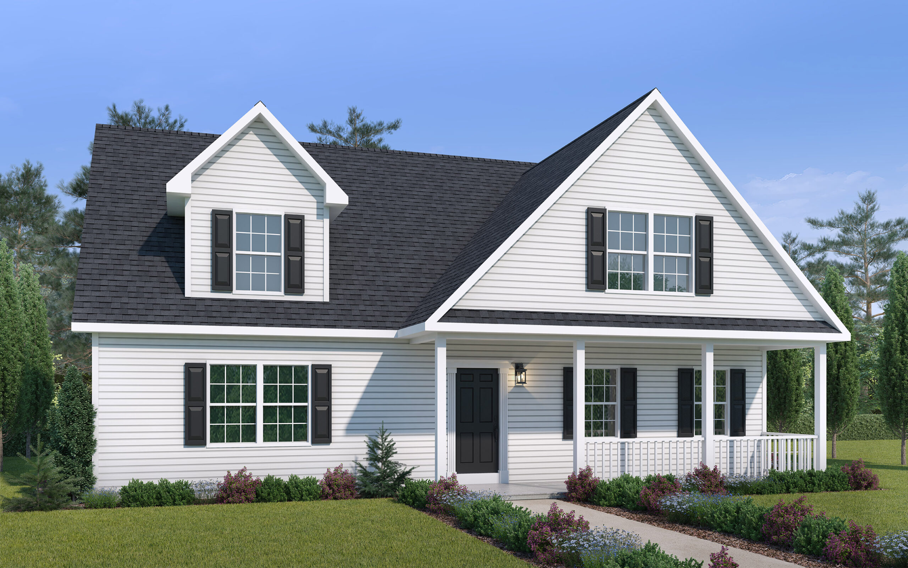This compact country ranch home is economical due to its squared off design, yet remains stylish with architectural accents such as gables and arched windows. Completely open to one another, the great room, dining room, and kitchen are combined under a grand cathedral ceiling creating a wonderfully comfortable gathering room. Built-ins flank the fireplace, making decorating easy. The split bedroom design places the master suite on one side of the house with an elegant tray ceiling, a private, fully appointed bath, and a walk-in closet. Two more bedrooms share a full bath on the opposite side of the home near the utility room and access to the bonus room.
Ellis Custom Homes, serving the Smith Mountain Lake area. Building trust one home at a time!
Smith Mountain Lake
66 Builder's Pride Dr
Hardy, VA
540-912-0112
