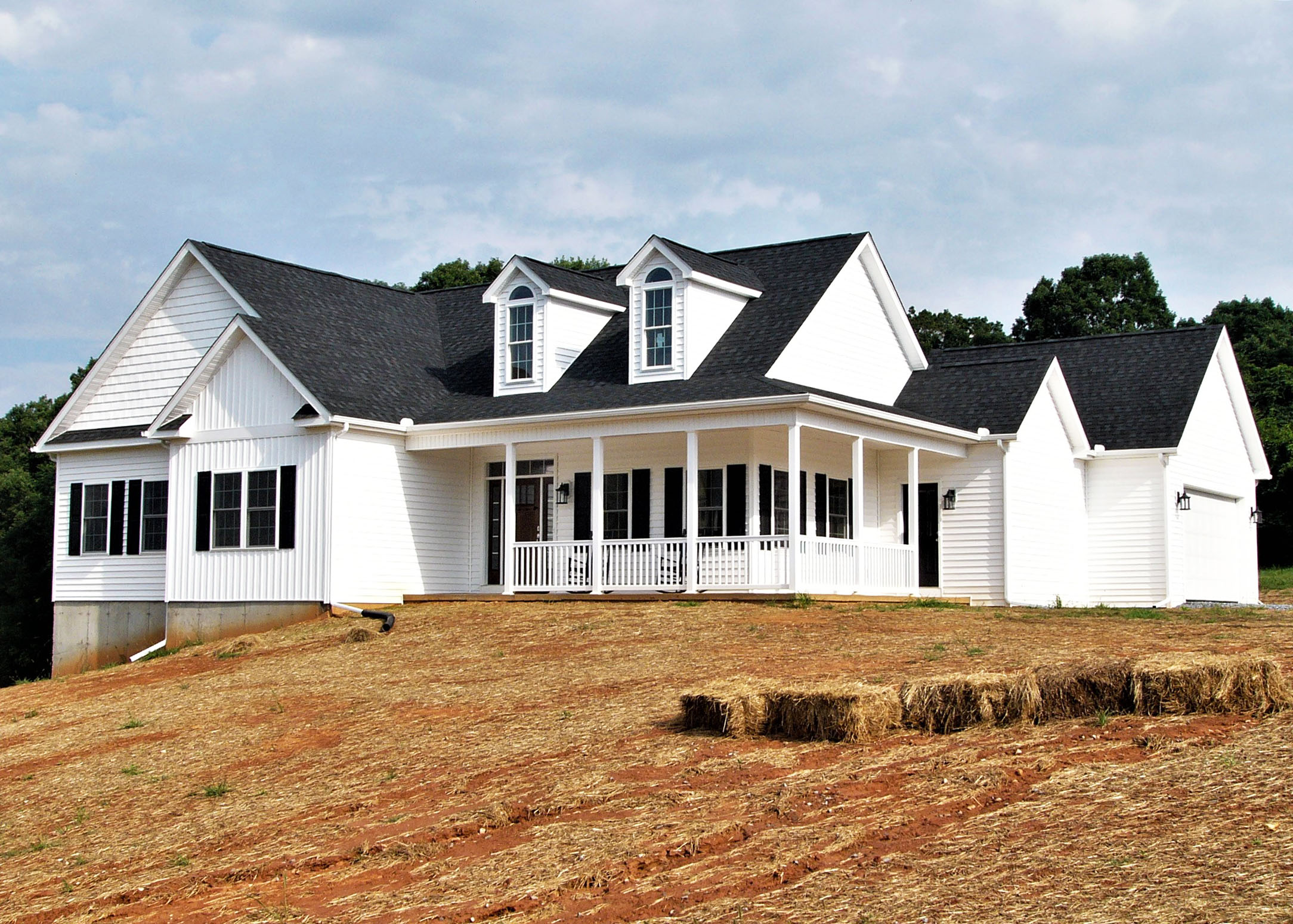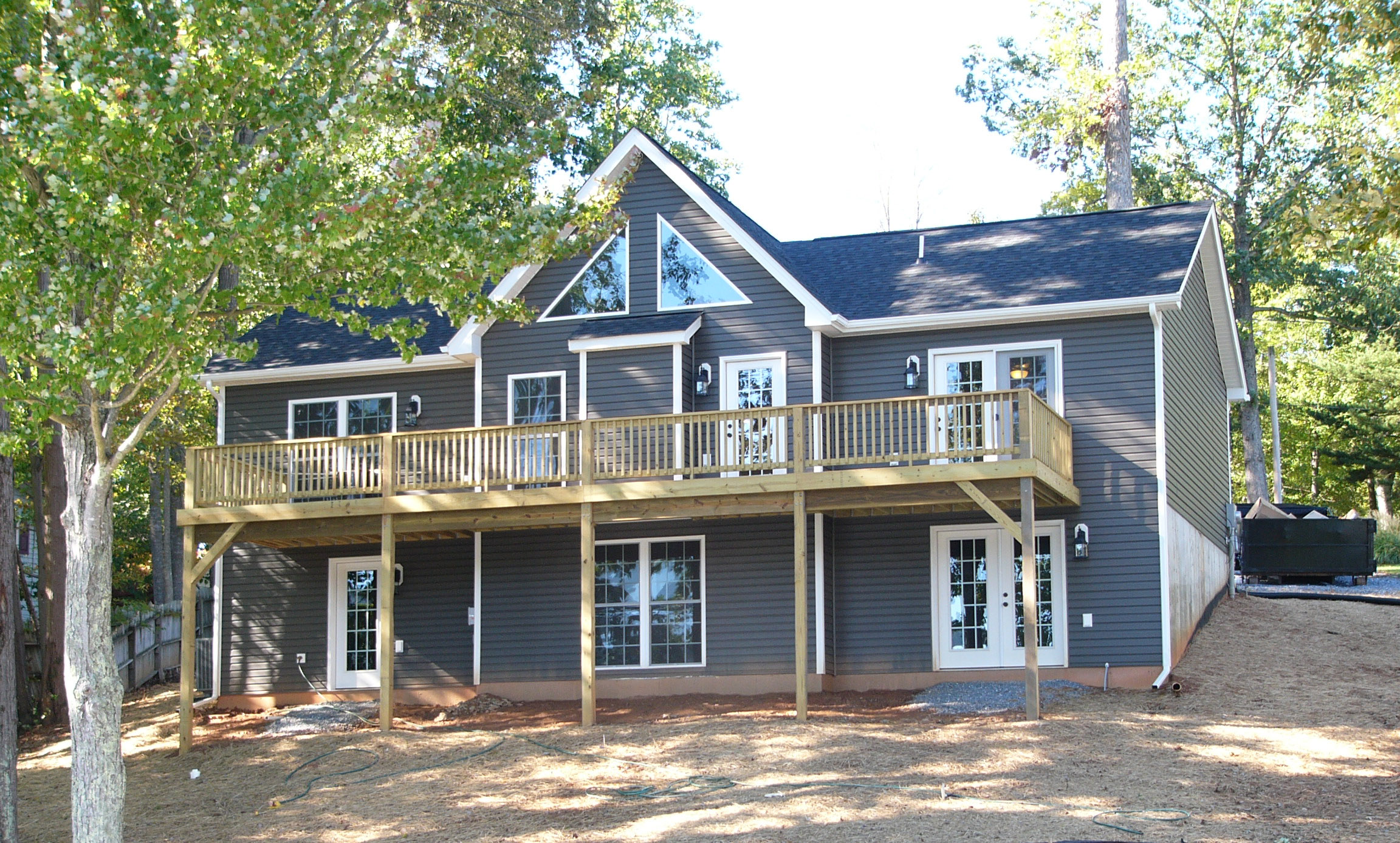Framing is the structural core of a home. It involves assembling a carefully measured and cut network of lumber that defines the shape and support of every room. Once the foundation is cured, framing is the first major step where your home moves from a set of plans into physical form. From floor joists and subfloors to wall studs, headers, and roof trusses, framing creates the structure that every other system relies on.
In the stick-built homes, like those we construct throughout southwestern Virginia, framing is done on site using a combination of traditional dimensional lumber and engineered wood products. Every board has a structural purpose and must be installed with care and precision.
The Framing Process at a Glance
We begin by anchoring pressure treated sill plates to the top of the foundation walls. This creates the base of the structure and helps protect against ground moisture. From there, floor systems are built using engineered or dimensional joists, carefully spaced for strength and stability, then topped with a moisture resistant subfloor.
Wall framing comes next. Using kiln dried whitewood studs, we frame both the interior and exterior walls. Studs are spaced 16 inches on center to ensure consistent strength and predictable finish work. Structural headers are installed above all door and window openings to carry the load of the walls above.
After the walls are in place, roof trusses are installed and tied into the structure to form a stable and consistent roof system. Exterior walls and roof surfaces are then sheathed with OSB panels to increase rigidity and create a uniform base. Once that’s complete, a weather resistant house wrap is applied to protect the structure from moisture, air, and seasonal changes.
Setting Realistic Expectations: What Defines Quality Framing
Customers walking through a newly framed home often notice minor imperfections such as knots, slight bends, or pencil marks on the lumber. Before understanding framing thoroughly, you might naturally focus on these cosmetic details. It is important to recognize that minor imperfections like these are completely normal and have no bearing on structural quality or durability. Lumber is not furniture grade material and is chosen specifically for strength rather than visual perfection.
To help clarify, here’s what quality framing is not:
- Not perfect-looking lumber: minor visual imperfections do not affect strength
- Not free from pencil marks or small knots: these marks are common and harmless
- Not completely uniform boards: slight bends or variations occur naturally and are accounted for by skilled framers
Instead, quality framing is defined by structural integrity and precision construction. What genuinely matters includes:
- Straight, plumb walls, level floors, and square corners
- Proper distribution of structural loads from roof to foundation
- Precisely sized openings for doors and windows for proper function and insulation
- Correctly installed fasteners, connectors, and bracing to ensure stability and safety
- Overall careful alignment and meticulous workmanship ensuring long-term home performance
By clearly distinguishing between minor cosmetic imperfections and true indicators of structural quality, you can confidently trust that your home’s framing provides lasting durability and value.
Built for the Southwest Virginia Climate
Framing in this region must handle heavy seasonal changes including snow, summer humidity, and strong winds. Builders like us, frame with these factors in mind. Moisture resistant subfloors and properly wrapped sheathing help prevent mold and warping. Roof trusses and wall systems are braced and anchored to meet local wind load requirements. We also use framing practices that allow for proper insulation and ventilation, giving each home a stronger foundation for comfort and efficiency.
Why Framing Quality Matters in the Long Run
Framing determines how your home looks, feels, and functions for decades. Squeaky floors, cracked drywall, and doors that stick are often results of poor framing practices. When framing is done well, these issues are avoided. Your home feels solid. Your finishes remain aligned. You enjoy a quieter, sturdier, more durable structure from day one. Understanding that small cosmetic imperfections don’t reflect framing quality helps homeowners appreciate the true measures of long-term home value and performance.
Built Right from the Start
At Ellis Custom Homes, framing is never just another step. It’s the foundation of your home’s structural integrity, and we treat it like that. We use quality materials, trusted techniques, and a disciplined building process to ensure the frame behind your walls holds up to everything life brings. By understanding the true factors of quality framing, you can confidently trust your investment, long after we’ve finished constructing it.
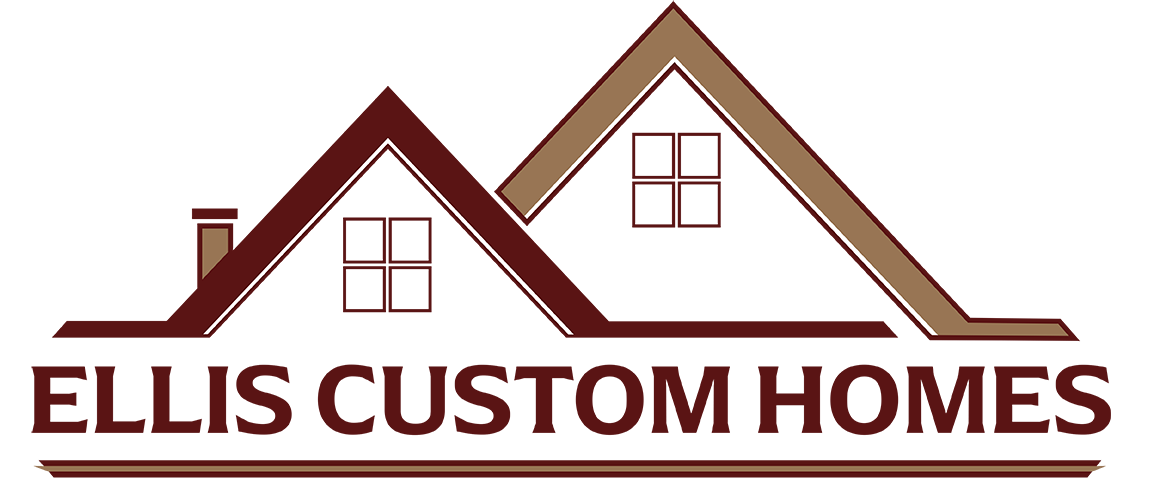
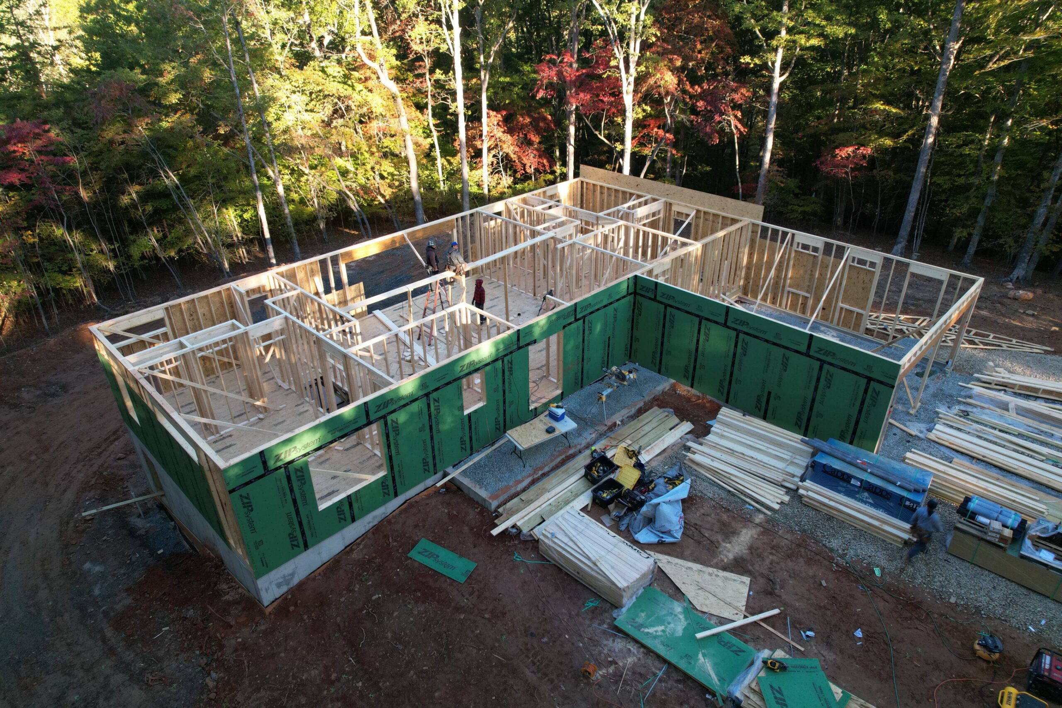
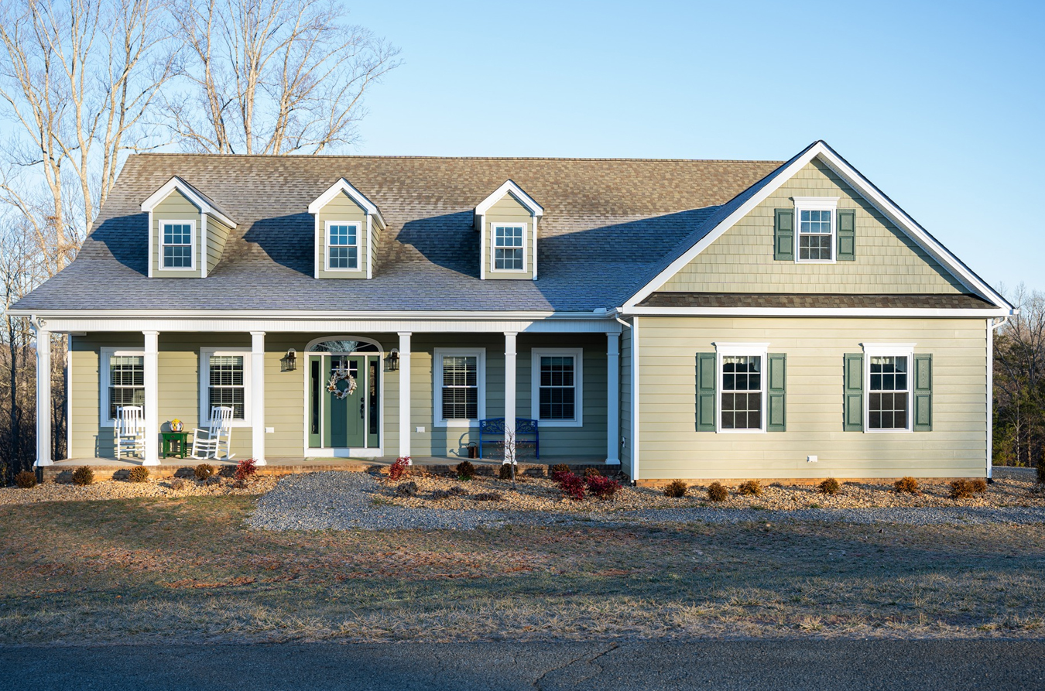
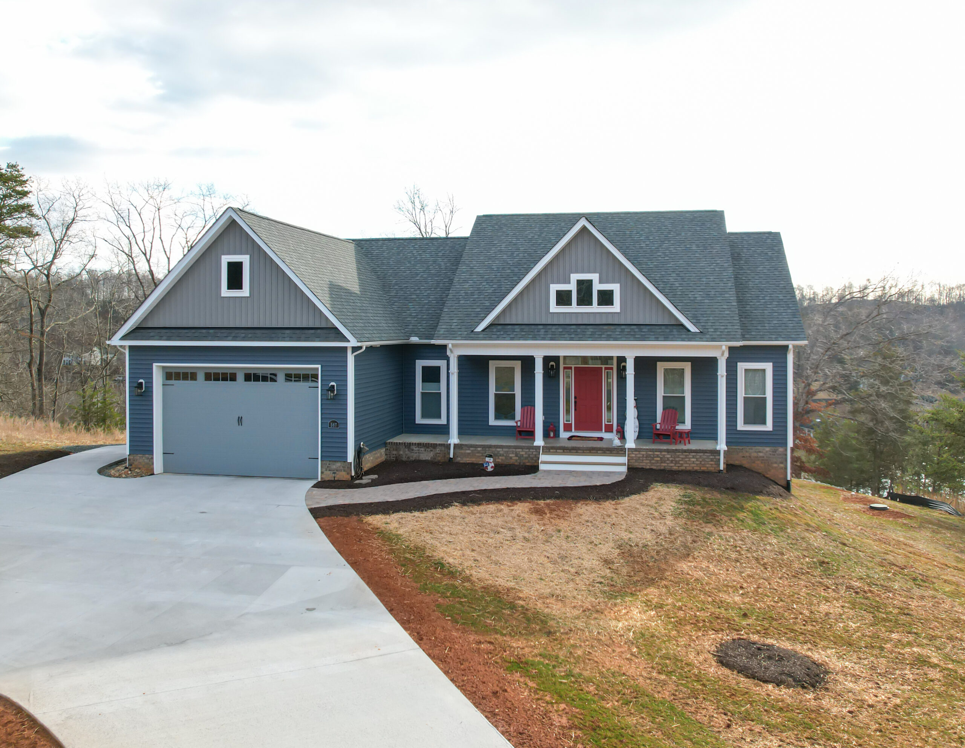
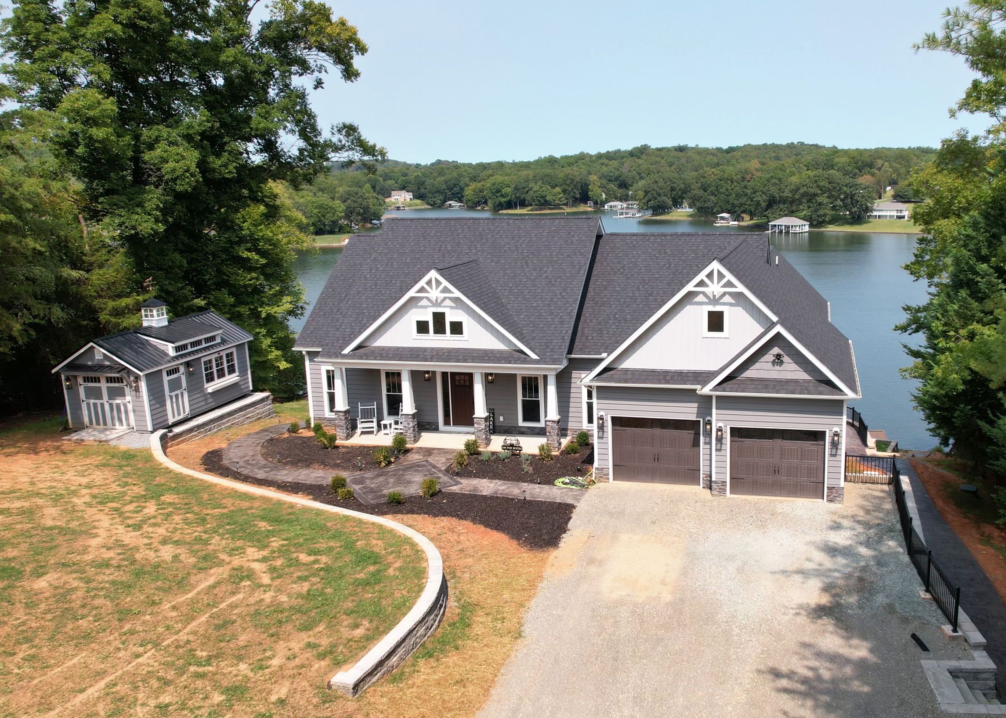
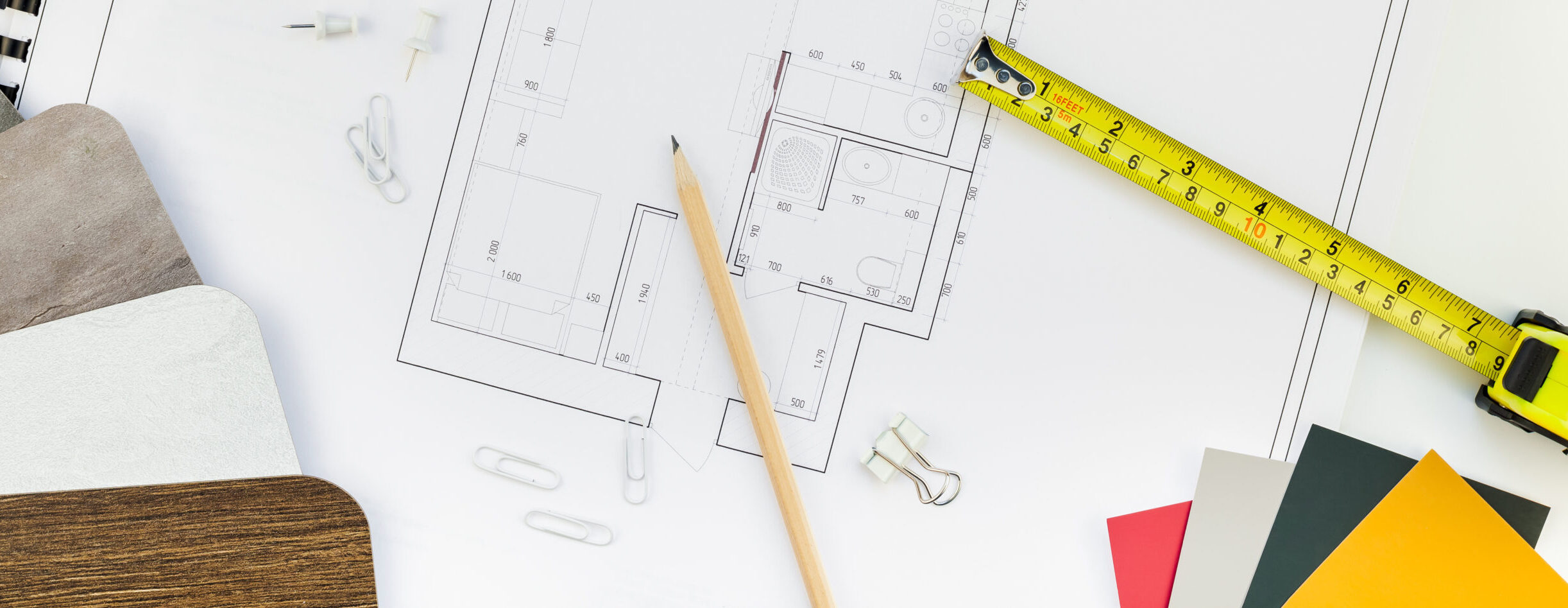
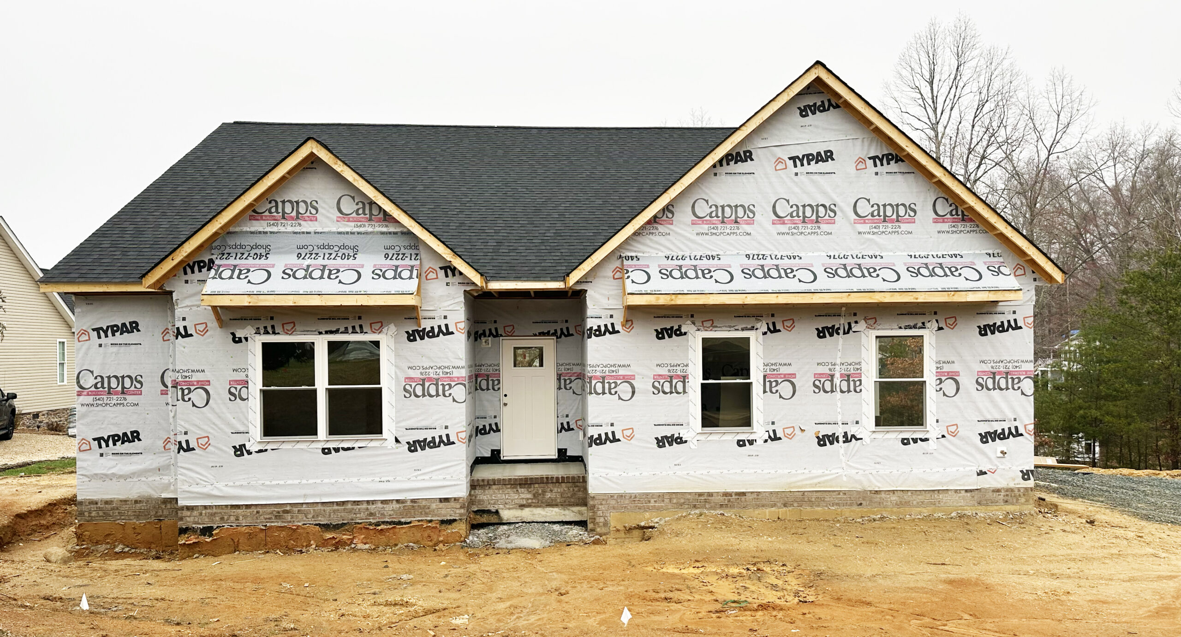 A shell can be a great option for those wanting to build a custom home, who are able to take on responsibility for some of the interior work. This can reduce the initial cost considerably and allow the home to move towards completion on your own timeline. Many individuals have skills themselves or access to friends and family who do. A shell can also allow you more freedom with the interior design features of your home. The biggest challenge is financing. While obtaining it for a shell home is not impossible, it can be more difficult, with the requirements varying from lender to lender. Read on to learn more.
A shell can be a great option for those wanting to build a custom home, who are able to take on responsibility for some of the interior work. This can reduce the initial cost considerably and allow the home to move towards completion on your own timeline. Many individuals have skills themselves or access to friends and family who do. A shell can also allow you more freedom with the interior design features of your home. The biggest challenge is financing. While obtaining it for a shell home is not impossible, it can be more difficult, with the requirements varying from lender to lender. Read on to learn more.