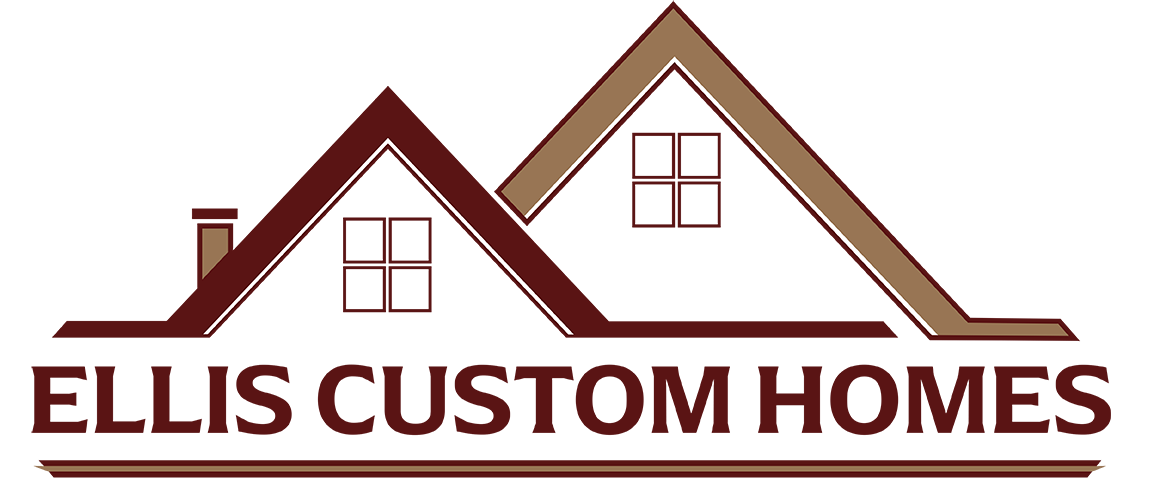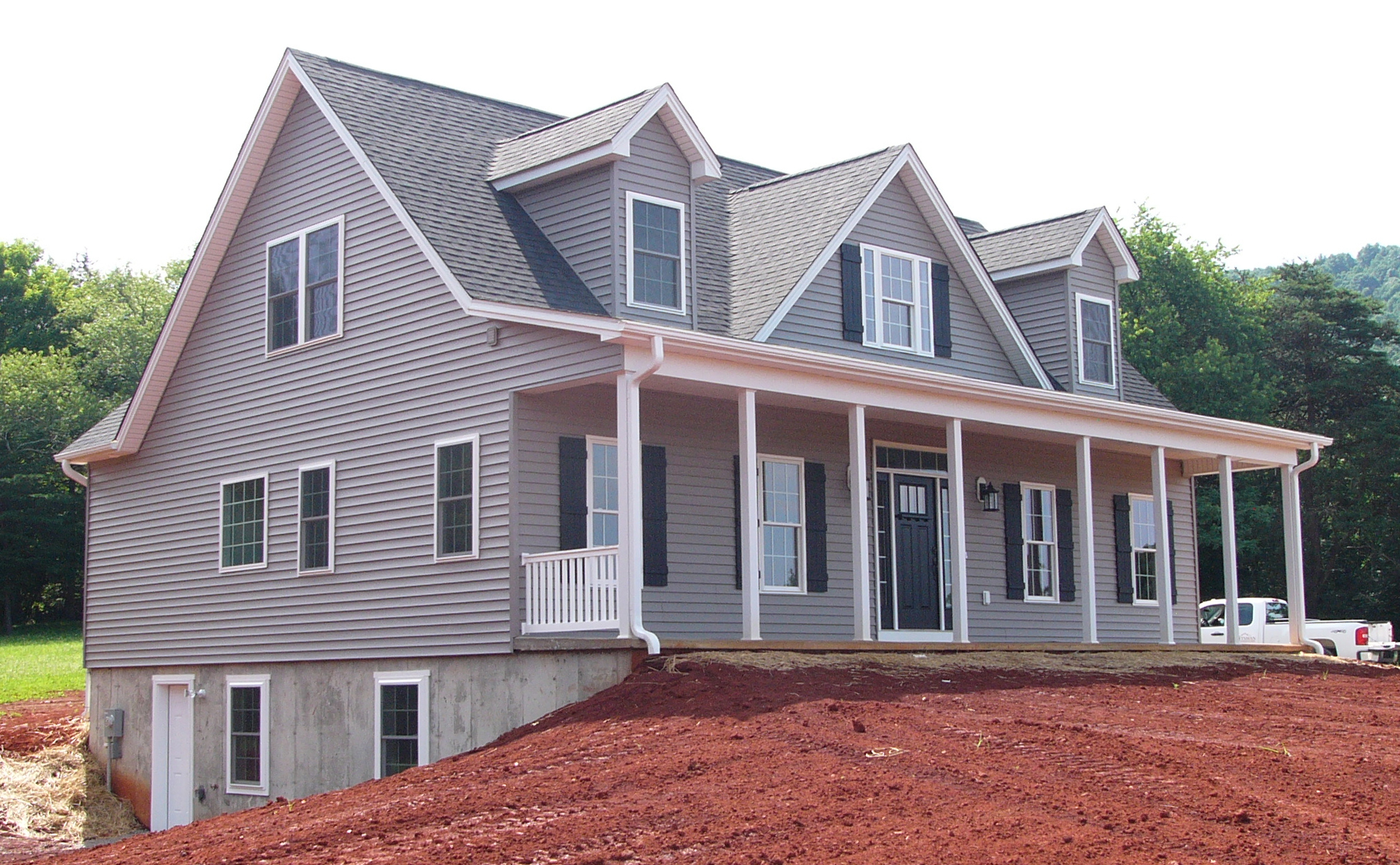General Questions:
People build custom homes for all kinds of reasons, but there are three most common ones. First, if you own or have access to land to build on, you’ll save the $40-$80,000 built into the cost of land for an existing home. The second biggest reason people choose to build custom is they simply can’t find an existing home that’s just the way they want it. With custom, you tell us exactly what you want and that what we build. The third reason is you have certain specifications you want in your new home, often the latest energy efficiencies or you have certain materials you want to see in your house. The cost of remodeling is double the cost of building, so if you buy an existing house with the intention of changing a lot, you’ll most likely have much more invested in the long run and still not have the efficiencies of that brand new home.
The most obvious difference is the custom home is built entirely to your design and specifications. Spec homes are built on a lot owned by the builder with no input from a customer. It’s typically a house he’s built before so he can predict the cost accurately and he knows what he should be able to sell it for when it’s complete. Finishes tend to be a bit generic since the builder doesn’t know his buyer’s choices. He tries to pick colors and finishes that will be acceptable to most buyers.
If you were to have a custom home built exactly the same as a spec home, then the
price should be the same. But that never happens and here are the reasons why:
First, the spec builder chooses a cost-efficient plan and can have it in hand that
same day for an average of $800-$1000 if he doesn’t already have one. The
custom builder spends dozens of hours with customers choosing a plan and
then modifying it to fit his customer’s needs and budget. He then has to have it
drawn at a typical cost of $4000 and 3-4 months of time.
Finishes on a spec home – faucets, lighting, flooring, etc. are determined by
what the builder is able to get the best price on and is readily available. When a
specified material becomes unavailable, the custom builder has two choices:
either stop construction until the material is available or go through an often
long process of changing the material upon approval or, in the case of finishes,
waiting until the homeowner chooses new fixtures and waiting until they’re
available.
Finally, there’s the time factor. A spec builder should be able to build a
home in 1/2 to 2/3 the time of a custom home. That means he’s earned the
same amount of money in 3-4 months that might take the custom builder 6-9
months. When we contract for a custom home, everything that’s included in
that home from concrete to shingles is specified and approved by our customers.
Yes, every Ellis Home is stick-built, meaning it is constructed from wood by local craftsmen on your lot. The term stick-built refers to the home’s wooden-framed structure, which is built piece by piece i.e., stick by stick, on site.
Historically, we’ve asked for 6-8 months to complete from the time the house is started (footers are poured). Currently, as locally we’re still dealing with supply chain issues and labor shortages, build times are ranging from 10 – 12 months, from the time we break ground. Where your custom homes falls in that range depends primarily on the complexity of the build, as well as how involved the owner is in the process. If we think your particular plan could take longer, we will let you know that up front.
Ellis builds each of its homes on a contract-price basis. Meaning, when we’ve finalized the design and pricing of your home, we sign a contract with you for the amount that it will cost to be built, not an estimate. This makes it easier for everyone involved, including your bank, which then knows how much the house will actually cost, easing the financing process. Some local banks prefer to work with us because of this.
Of course change orders, related to changes you want made to the home’s design or materials after our contract is signed, can obviously adjust this cost. These items are placed in a change order, where they are documented with an agreed to price. This document must be signed by the customer before those changes are made. Sometimes, this results in an increase and sometimes it’s a credit, but it’s always agreed in writing to first.
Lots
The short answer is, yes. You will need your own lot for us to build on. But you do not need to own it yet, to begin the process. We frequently work with customers who are engaged in purchasing their land or still shopping for it. In both cases, if you’re planning to build with us, we can visit the lot you’re buying, or one you’re seriously considering, and help you understand the costs to build on it, or any challenges it might present. For more information on choosing a good building lot, click here.
The design stage can take several months, so it can be a good idea to start early, even if you haven’t finalized your land purchase. It can take more time than you think to settle on a plan and then customize it. Once the design process is finished and we’ve priced in the specific items you want the home to have, we then have to draw your final plans. All of this has to take place before you can apply for your construction loan with your lender. For more information on how construction financing works, click here.
Home Plans
We are a custom builder, so we are happy to work from our plans or yours. We will ask that you make an appointment with one of our consultants to sit down and review the plans and to tour our selection center so we have a better idea of what you’d like to see in your home.
We will sit down and make any changes you would like to fit your needs or budget that make structural sense. We will talk about the things that are important to you and will often suggest changes to make the plan better or more affordable for you.
Pricing
There are three parts to the price of a custom home. There is land, house construction and site prep. Most builders, including Ellis, separate the site prep from the cost to build the house. The reason is that the cost to build is based solely on the plan you have chosen. However, the cost to prepare the site (excavation, driveway, septic, well, etc.) is based 90% on the site you are using and only 10% on the house itself. So, our price includes everything in the structure of the house itself, from basement to shingles and everything in between.
Square foot prices are used by Realtors when they are selling an existing home when the price is set, and the square footage is known. A builder’s square foot price has absolutely no bearing on his estimate to build your home. In our company, all our standard homes have the same level of amenities – cabinets, flooring roofing, siding, faucets, etc. – and they still have a range of $160/SF to $200/SF. That is because most of the cost, approximately 55%, in a house is the structural design. You also have every builder calculating his square foot price differently. Is he including decks, porches, garages, basements in his square foot price? Or, like Ellis, do they only use the finished square footage? In our calculations a $20,000 garage added to a 1500 square foot house just raised the square foot price by $13. Most builders will still use their, say $200/SF, but with them you’ll have a separate upgrade for $20,000.
Financing
Yes, if you choose to build with us, you will need a construction loan if you plan to finance the project.
If you choose another builder, it may not be the case if they own the lot the house will go on. In general, if a builder is building a home on his own property, he will ask for a substantial down payment, usually 20%-25%. He then finances the project himself typically using the land as collateral.
With purely custom homes, we are building on your property, so we cannot borrow money to build the home on your land, so a construction loan is necessary. There are some builders who will still finance the project, but they will ask for a Deed of Trust to the property, which sometimes isn’t explained in significant detail. The bottom line with these kinds of deeds, is that if for any reason you miss a scheduled payment to the builder or bank, the builder has the right to conduct a non-judicial foreclosure – that is, sell the property without first getting a court order. It is not a situation most homebuyers want to be in. Whichever route you choose, the most important thing is to clearly understand the details and fine print.
Yes. We can recommend the best area lender for your situation, as well connect you to our preferred lenders, who typically give our customers better terms on their loans. They do this because of our reputation and also because we are one of the only builders who will give you a contract price upfront, that will not change unless you choose to change something in the house’s design or materials. That takes a significant amount of the risk out for the lender and so they are frequently willing to offer better terms. We also deal with the same loan officers at each of these banks, and each one knows our process and can thus move your financing forward more quickly.
Yes. When you apply for your loan, the lender will order an appraisal for the house and property together. Since the land is paid for, whatever value they give to the land will be considered as cash. If you have enough equity in the land, you can even use part of it to pay closing costs, etc.
Site Prep
Once we have a plan and visit your site, we can give you an accurate cost. But for you to figure a number, it will typically run around $35-40,000 for a rural property, one that needs a well, septic, excavation, driveway, possibly clearing, grading, and seeding. It will often be less if you are building in a subdivision with public utilities. The lots are usually smaller in a subdivision so things like driveway and clearing can be much less. We will get accurate estimates on everything that needs done, handle all the work, and only charge you the actual cost of the work with no profit or overhead added.
Absolutely. Unlike other builders, we will arrange for soil testing and handle all applications for permits. Building your home on time is critical to our business and permits have become a time-consuming and complicated task. There are zoning permits, well permits, septic permits, septic designs, earth disturbance permits, operations permits, storm water management plans, and, of course, building permits.

