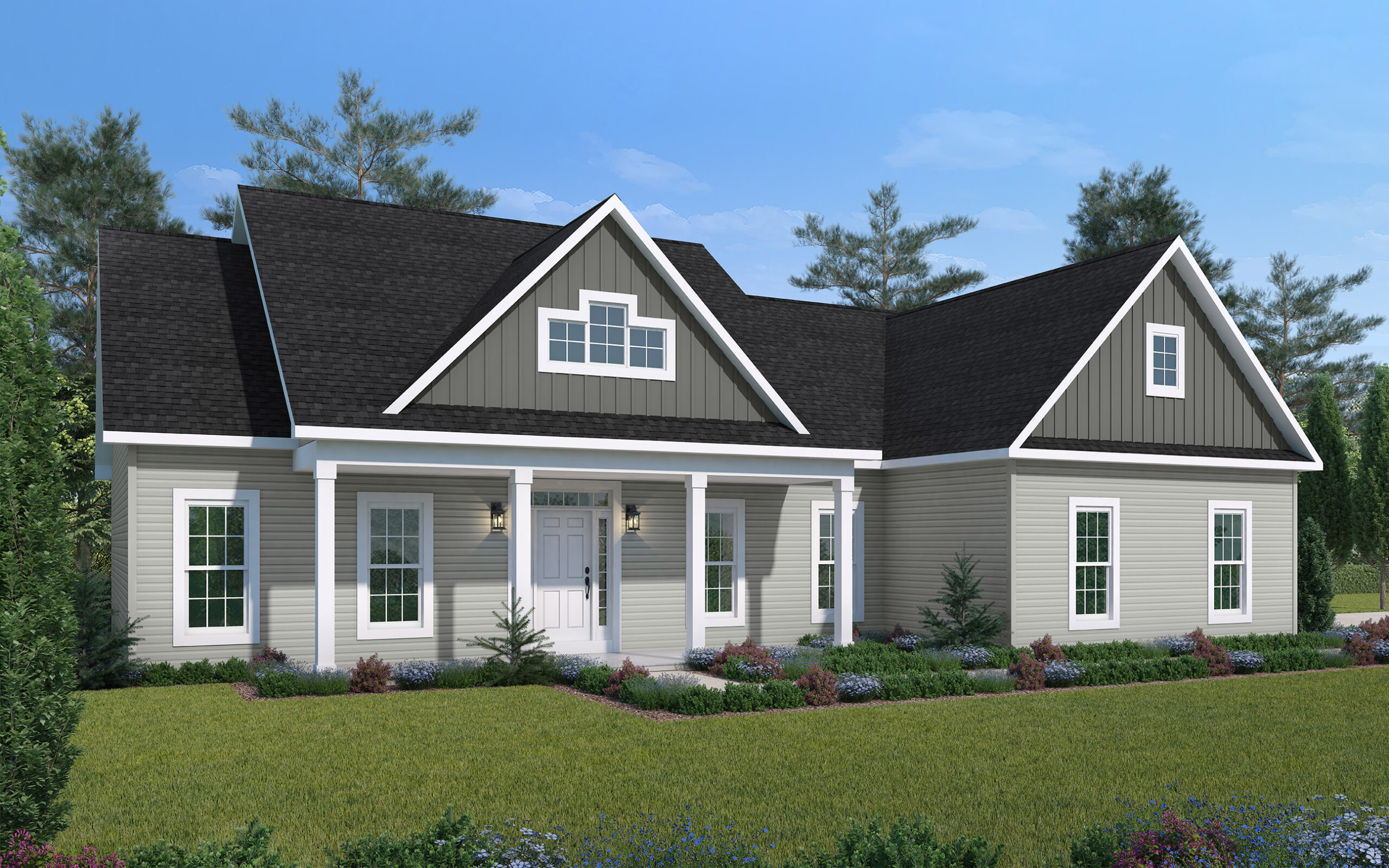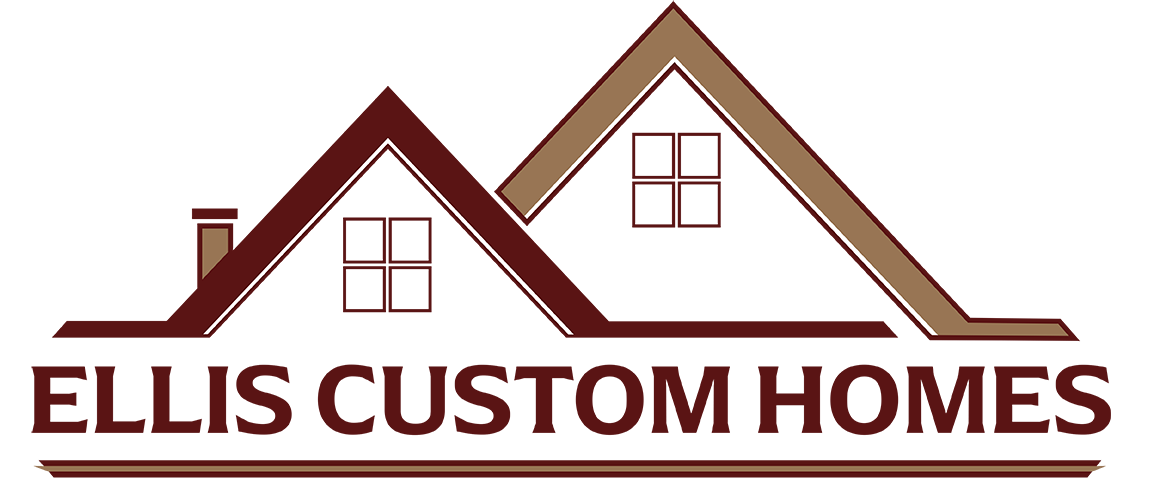A triple window in the center, front-facing gable lends style and beauty to the facade of this three-bedroom house plan. An open common area that features a great room with cathedral ceiling, a formal dining room with tray ceiling, a functional kitchen and an informal breakfast area separates the master suite from the secondary bedrooms for optimal privacy in this house plan.

Lakeshore Details
- Square Feet: 1914
- Bedrooms: 3
- Bathrooms: 2
- Floors:
- Building Area: 61'4" x 55'
Lakeshore Floor Plan

