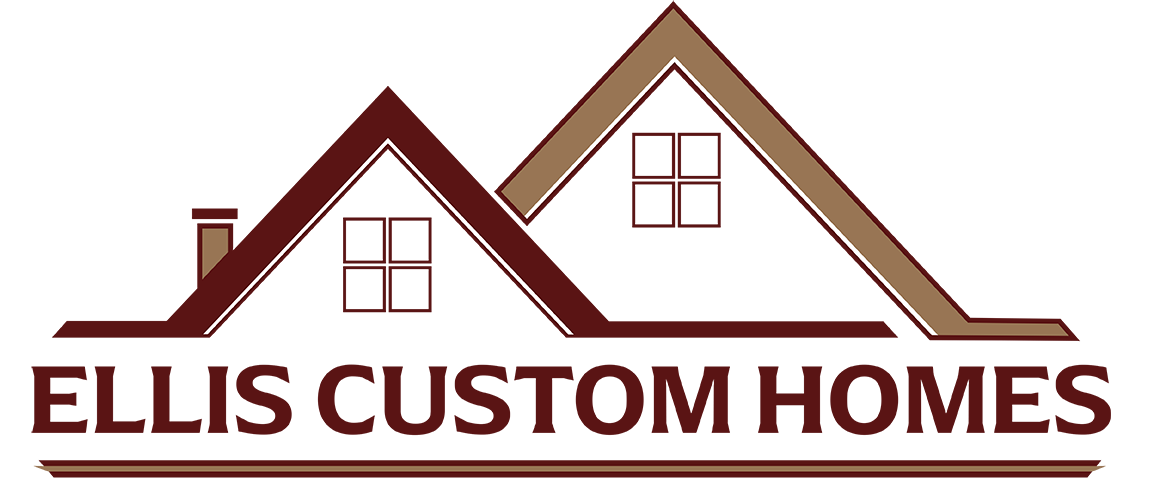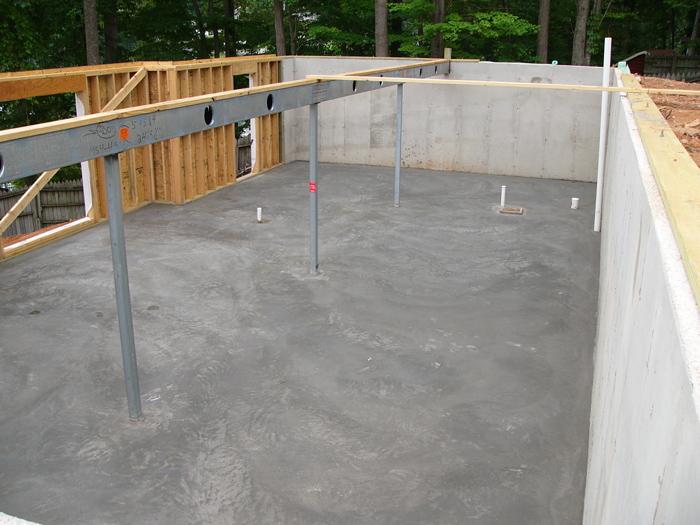- Basement walls coated w/ Warm-n-Dri
- Outside Footer Drains
- Drain-Star water removal system
- Gravel under basement concrete
- 4 course 8″ block on bi-level and splits
- 8’ poured concrete foundation walls to code
- 4” concrete basement and garage floors
- 24” poured walls on porches, patios and stoops
- Footers under all porches, stoops, patios and garages
- Concrete slabs on porches, stoops and patios
- Concrete in attached garages reinforced with steel rods
- Expansion joint around perimeter of basement concrete
Additional Articles
Granite Countertops: What You Need to Know Before Building Your Home
We includes granite countertops as standard in all homes we build because they deliver lasting beauty and performance. Learn why granite outperforms other materials and what to look for in quality fabrication and installation.
Read moreQuiet Strength You’ll Appreciate Daily: Why We Use Engineered Floor Truss Systems
With factory‑engineered floor trusses as our standard, every Ellis Custom Home delivers stronger, quieter floors, seamless utility integration, and lasting energy‑efficient performance you’ll appreciate every day.
Read more
