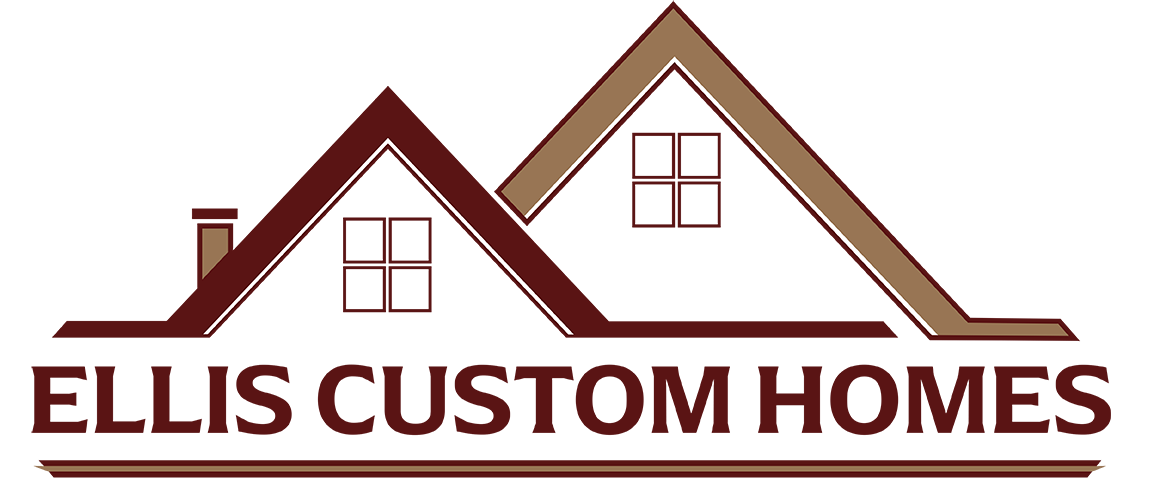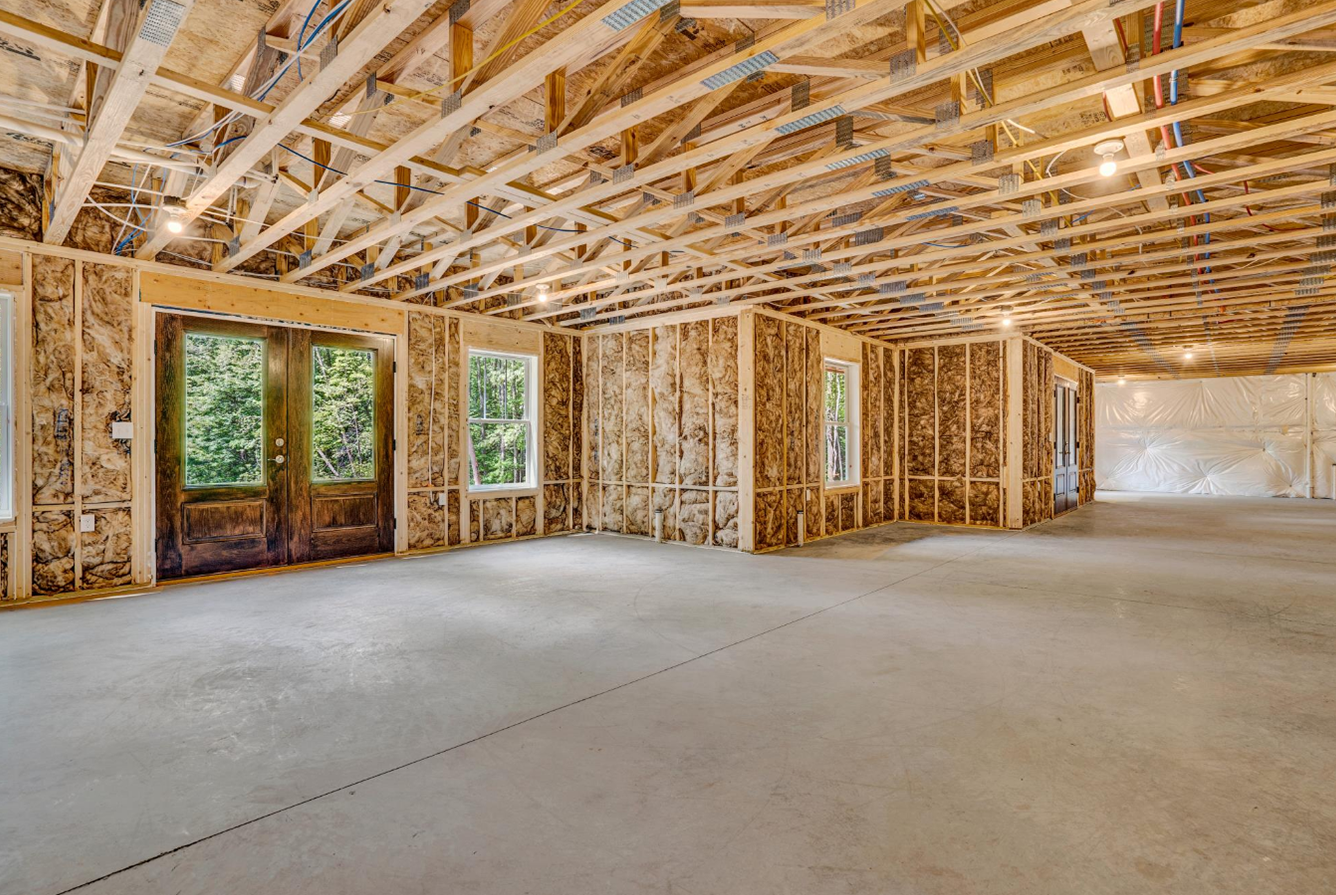When you’re choosing a builder for your dream home, the decisions made during the structural phase will impact your daily life for decades to come. At Ellis Custom Homes, we’ve made engineered floor truss systems a standard feature in every home we build – not as an upgrade or premium option, but as the foundation of our commitment to quality construction.
What Are Engineered Floor Truss Systems?
Engineered floor trusses are precisely manufactured structural components that replace traditional solid lumber floor joists. These trusses consist of top and bottom chords connected by a web of diagonal and vertical members, creating an incredibly strong yet lightweight framework. Each truss is computer-designed and factory-built to exact specifications, ensuring consistent quality and performance that simply can’t be achieved with conventional stick-built framing.
Unlike dimensional lumber that can vary in strength and moisture content, every engineered truss meets strict manufacturing standards. The result is a floor system that’s stronger, more consistent, and more reliable than traditional construction methods.
The Ellis Homes Advantage: Why We Choose Engineered Trusses
Unmatched Strength and Span Capabilities Engineered floor trusses can span greater distances without support posts or beams, giving you more open floor plans and design flexibility. This means fewer load-bearing walls, larger rooms, and the freedom to modify your layout in the future without structural concerns.
Superior Dimensional Stability Traditional lumber shrinks, warps, and settles over time, leading to squeaky floors, nail pops, and uneven surfaces. Engineered trusses are manufactured with kiln-dried lumber and engineered connections that minimize movement, keeping your floors level and quiet for years to come.
Built-in Utility Passages The open web design of floor trusses creates natural pathways for plumbing, electrical, and HVAC systems. This eliminates the need to drill holes through structural members, maintaining the integrity of your floor system while making future maintenance and upgrades easier and more cost-effective.
Faster, More Precise Installation Because trusses are pre-manufactured to exact specifications, our crews can install your floor system more quickly and accurately than traditional methods. This precision translates to a better-built home and helps us maintain our construction timeline commitments.
Real-World Benefits for Homeowners
Quieter Living Spaces The engineered design and precise manufacturing of floor trusses significantly reduces floor squeaks and vibrations. You’ll notice the difference when walking across your floors, especially in two-story homes where sound transmission between levels is minimized.
Long-Term Value Protection A home built with engineered floor trusses maintains its structural integrity better over time. This means fewer callbacks for floor issues, reduced maintenance costs, and better resale value when it’s time to move.
Design Flexibility Whether you want a grand foyer with soaring ceilings, an open-concept kitchen and living area, or a bonus room above the garage, engineered trusses give our architects and designers the structural freedom to create the spaces you envision.
Energy Efficiency The consistent dimensions and tight construction possible with engineered trusses contribute to better overall home performance. Properly installed floor systems reduce air leakage and thermal bridging, helping your home stay more comfortable while reducing energy costs.
The Ellis Commitment to Quality
At Ellis Custom Homes, we don’t cut corners on the components you can’t see. While some builders treat engineered floor systems as an expensive upgrade, we’ve made them standard because we believe every family deserves the benefits of superior construction technology.
Our engineered floor trusses are sourced from certified manufacturers and installed by experienced crews who understand the importance of proper handling and installation. We also coordinate closely with our other trades to ensure that utilities are routed through the truss system correctly, maintaining both structural integrity and system performance.
Making the Right Choice for Your Family
When evaluating builders, ask about their floor systems. Many builders still rely on traditional methods because they’re cheaper upfront, but this short-term savings often leads to long-term problems. At Ellis Custom Homes, we invest in engineered floor trusses because we build homes that our clients will love for decades, not just during the first few years.
The difference between a house and a home often lies in the details you can’t see. Our engineered floor truss systems represent our commitment to building homes that perform better, last longer, and provide the solid foundation your family deserves.
Ready to learn more about the Ellis Custom Homes difference? Contact our team to schedule a consultation and see how our commitment to superior construction can benefit your family’s new home project.
At Ellis Custom Homes, we believe that quality construction starts with the right foundation. Our engineered floor truss systems are just one example of how we go beyond industry standards to deliver homes that exceed expectations.
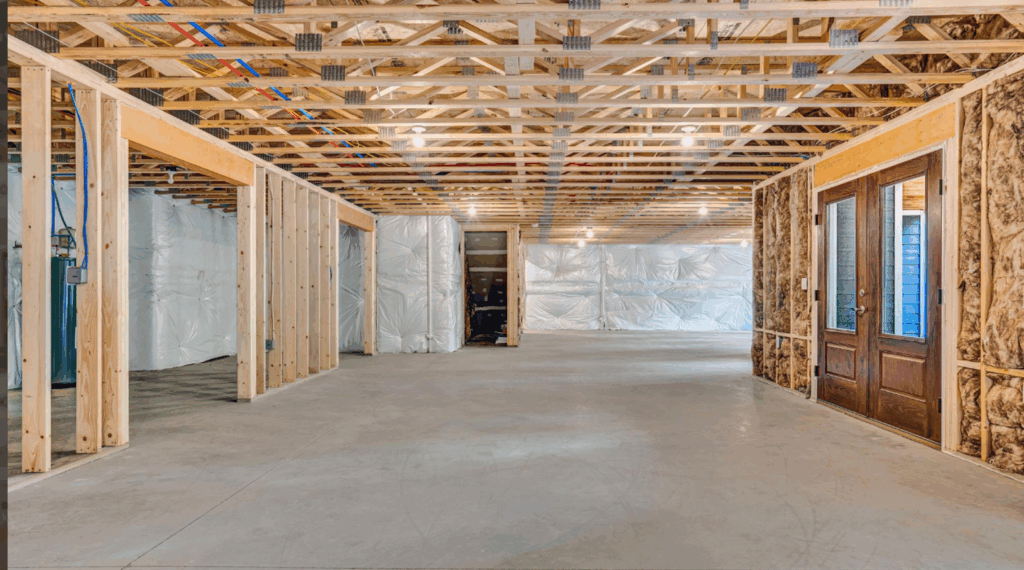
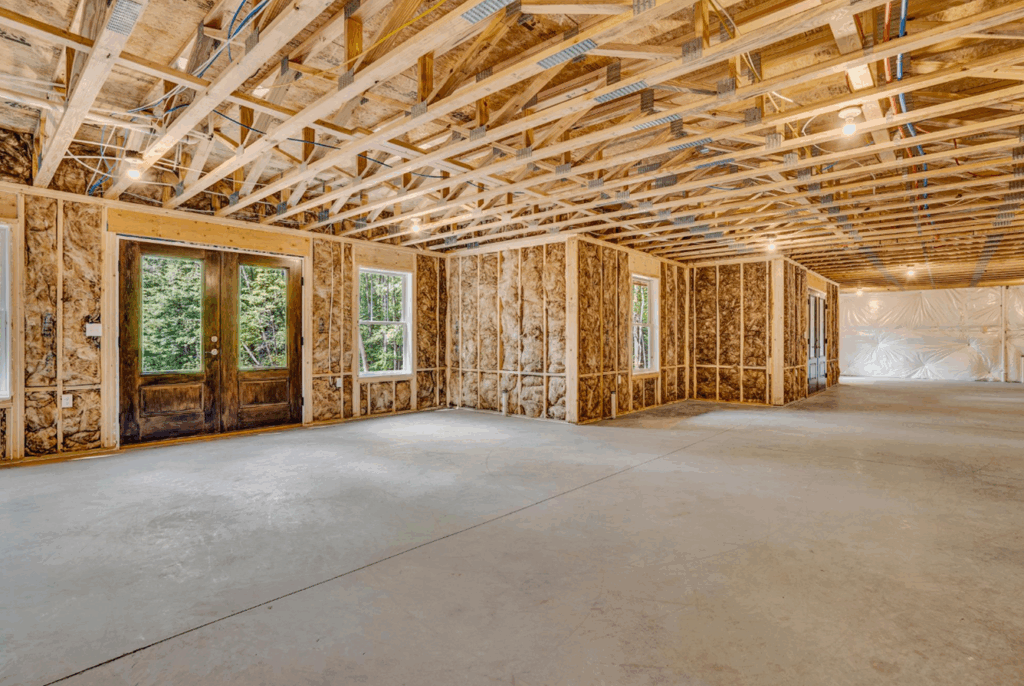
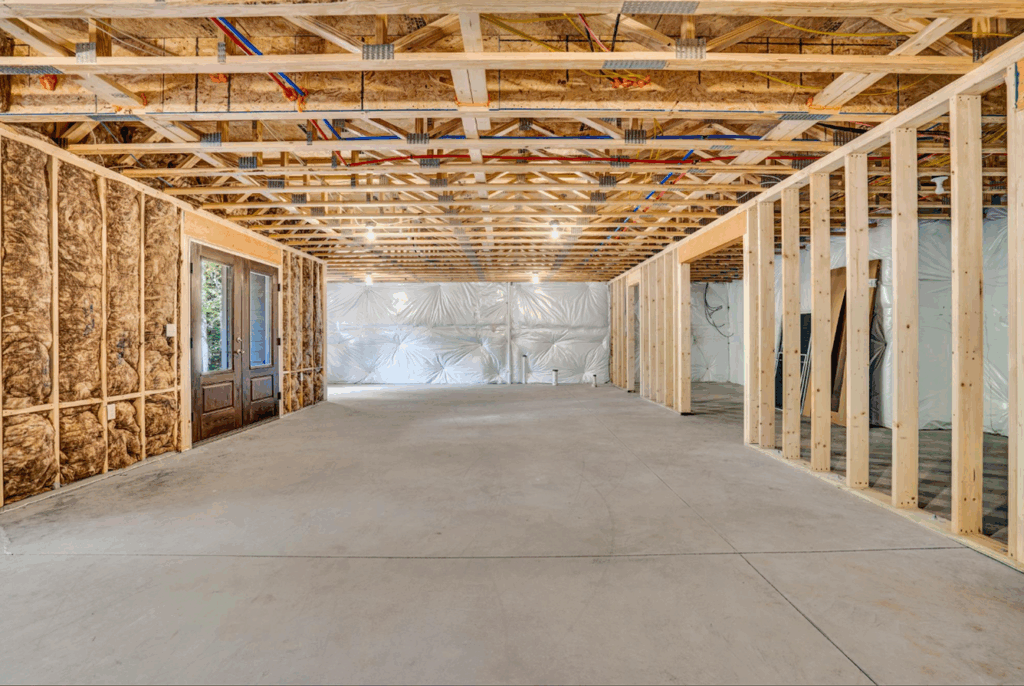
Additional Articles
Granite Countertops: What You Need to Know Before Building Your Home
We includes granite countertops as standard in all homes we build because they deliver lasting beauty and performance. Learn why granite outperforms other materials and what to look for in quality fabrication and installation.
Read moreFraming a Custom Home: What It Is, How It’s Done, and Why It Matters
Framing isn’t just about putting up walls - it’s about building the strength and structure your custom home needs to stand the test of time. Learn what framing really involves, how it’s done, and why it’s one of the most important steps in the construction process:
Read more